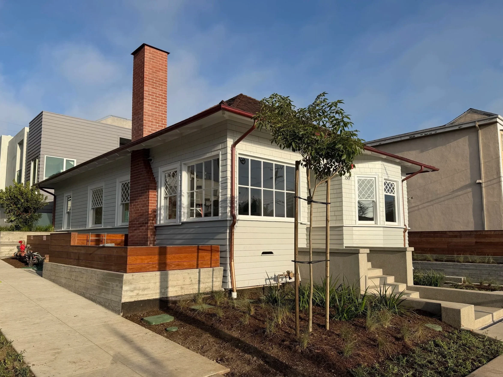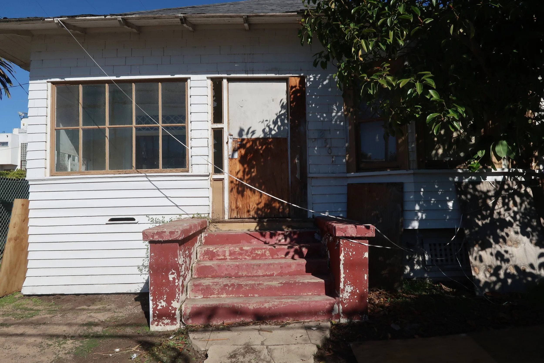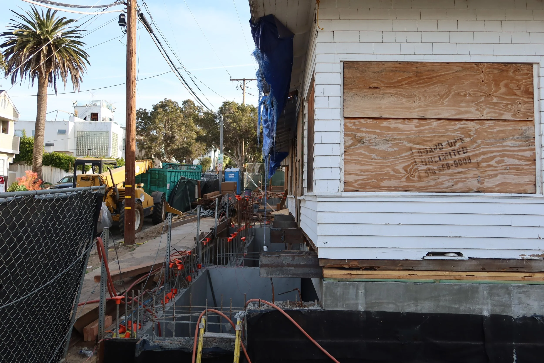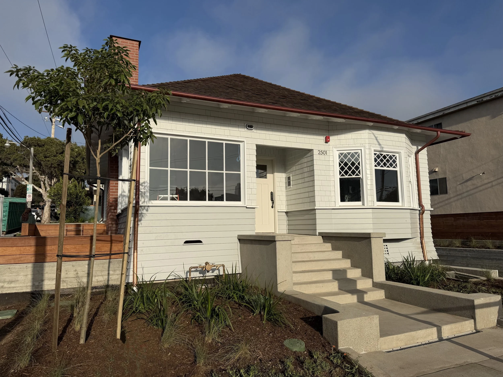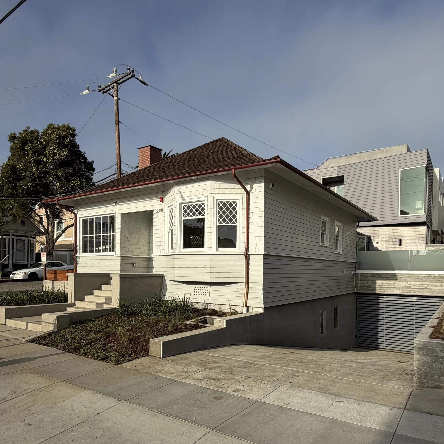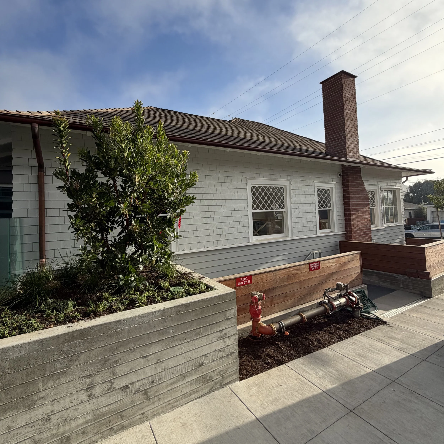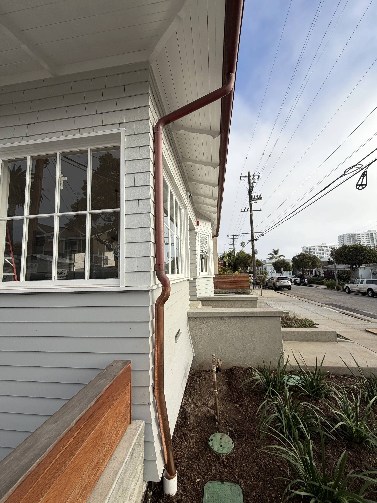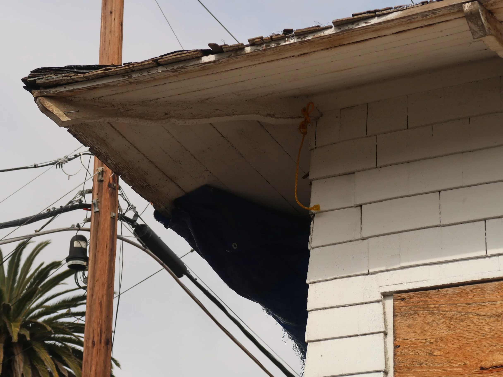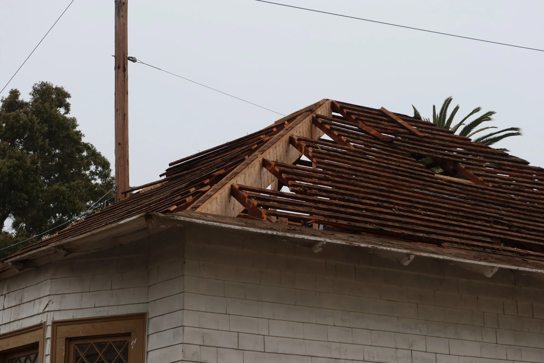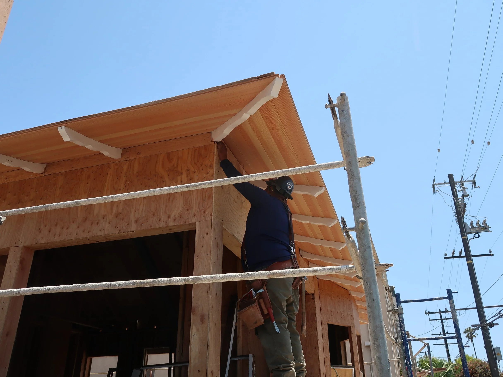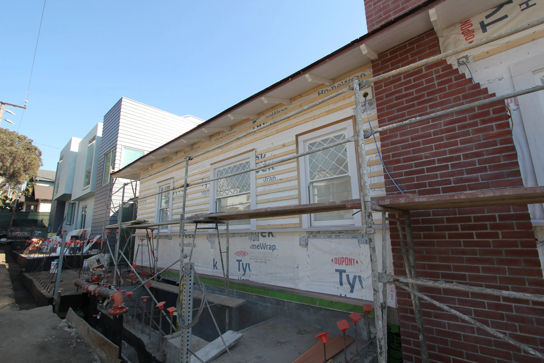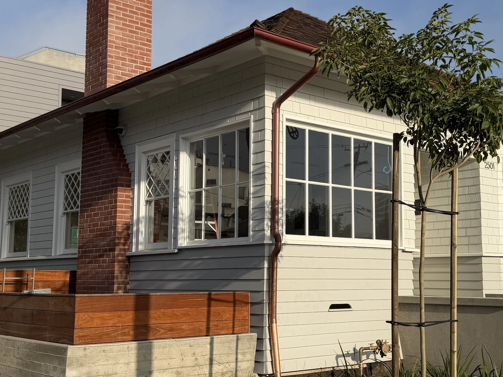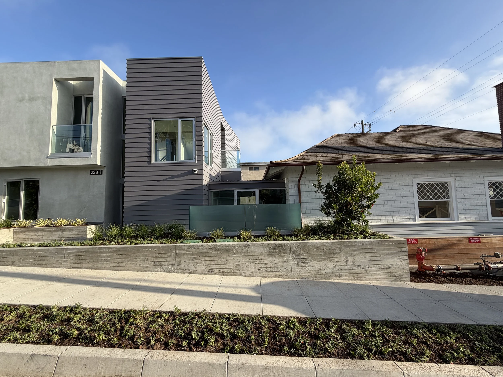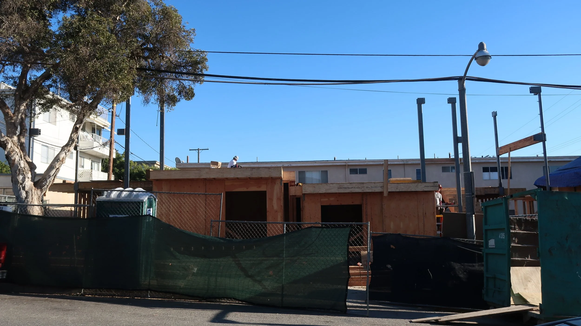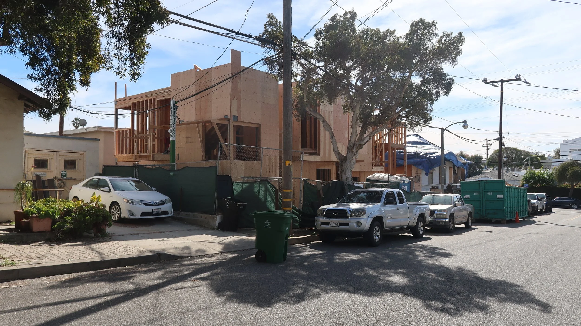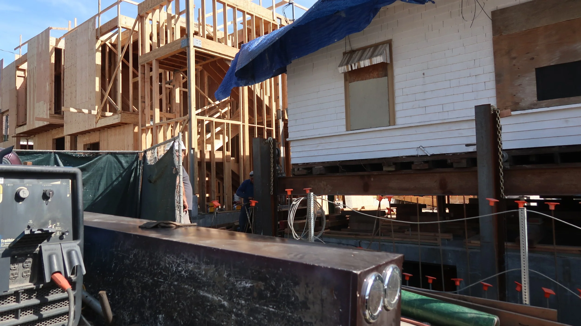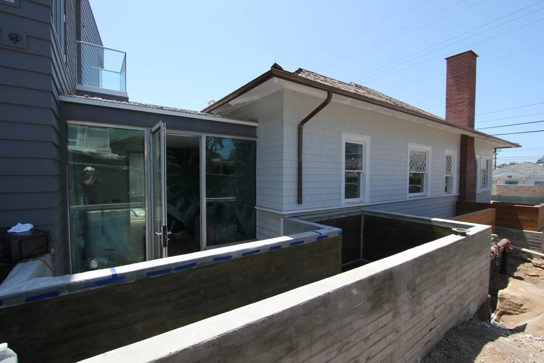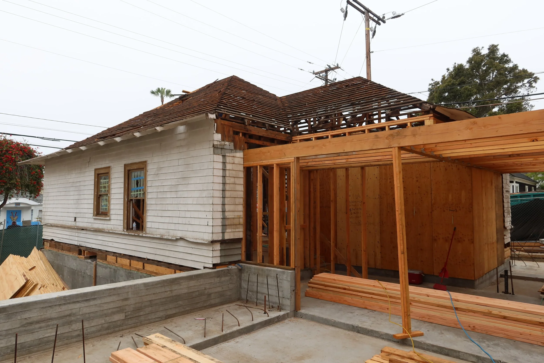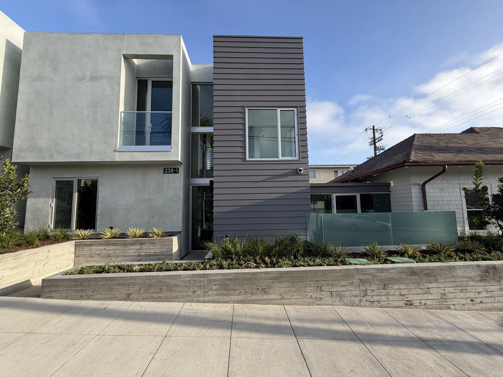The City Landmark cottage at 2501 2nd Street at Mills Street in the Ocean Park neighborhood of Santa Monica combined rehabilitation of a single-family residence with two new condominium units. Built in 1902, it is one of few remaining examples of a Turn-of-the-Century Cottage, an architectural style associated with the Victorian era and first wave of development in Abbot Kinney and Francis G. Ryan’s resort community known as Ocean Park. The property was designated a City Landmark in 2012, and the project received a 2025 Santa Monica Conservancy Residential Rehabilitation Award.
In 2020, the Landmarks Commission issued a Certificate of Appropriateness (CoA) for the three-unit residential condominium development. The project included exterior and interior rehabilitation of the Landmark cottage with construction of a new habitable basement, a two-story infill addition connected by a one-story hyphen, and a subterranean garage serving all three units. This project typology has become locally known as a “Kutcher Kottage,” a nod to the project’s land use attorney, Ken Kutcher, who drafted text amendments in support of retaining and preserving a designated Landmark while also enabling new infill development on the same parcel. Chattel worked with land use attorney Harding Larmore Kutcher and Kozal, LLP and project architect Howard Laks Architects to ensure conformance with the Secretary’s Standards. New landscaping was designed by SQLA Inc. The CoA was approved with a condition that a qualified architectural historian participate in design development and monitor construction. Chattel served in this role communicating with the project team including contractor Pacific Cove Development.
Video: Pacific Cove Development
To excavate the basement and pour a new foundation, the Landmark cottage was lifted and suspended on the basement steel shoring for over a year. It was moved slightly forward on the lot to create enough space in the rear for the infill units while maintaining historically appropriate setbacks. The ceiling on the interior was removed, and the roof framing was sistered with new wood and steel. The original skirt with the flared base was removed in order to raise and relocate the cottage. Once it was set back down, rafter tails were reconstructed mirroring the bell cast shape of the roof including stacking cedar roof shingles at the edge. The flared skirt and front concrete stoop and steps were also rebuilt. The concrete stoop and flatwork were finished with Top-Cast retarder to create an aged appearance.
The project restored several of the Landmark cottage’s original features that had been altered over time. All elevations of the cottage were re-clad with new cedar sidewall shingles and clapboard siding concealing Tyvek house wrap protecting the structure and interior from moisture. The non-original asphalt shingles at the roof were replaced with treated cedar roof shingles to match original shingles that were deteriorated, but still beneath the later roofing layers.
The distinctive diamond-paned windows were rehabilitated by KC Restoration, and the exterior chimney was replaced in-kind consistent with the original design. Much of the brick firebox and extension above the roof are non-functional and both three-dimensional and veneer brick were used to closely resemble the original. The scupper at the original front porch that allowed water to drain when the porch was open-air and a crawl space vent were both reconstructed.
The cottage’s interior, not included in the Landmark designation, was renovated and features vaulted ceilings, a new kitchen, three bedrooms, and bathrooms. Two bedrooms are upstairs, and one bedroom is downstairs in the habitable basement.
The contemporary design of the new two-unit addition is visually compatible with the overall character of the Landmark while differentiated. The composite siding on the addition is a larger format than the cottage and is painted a darker color gray. Adequate spacing between the cottage and new construction was achieved with a low scale glass “hyphen” addition, simple in its design and connected below the eave line.
This project exemplifies how a historic single-family residence can be thoughtfully rehabilitated and transformed into multi-family housing through context-sensitive infill development.

