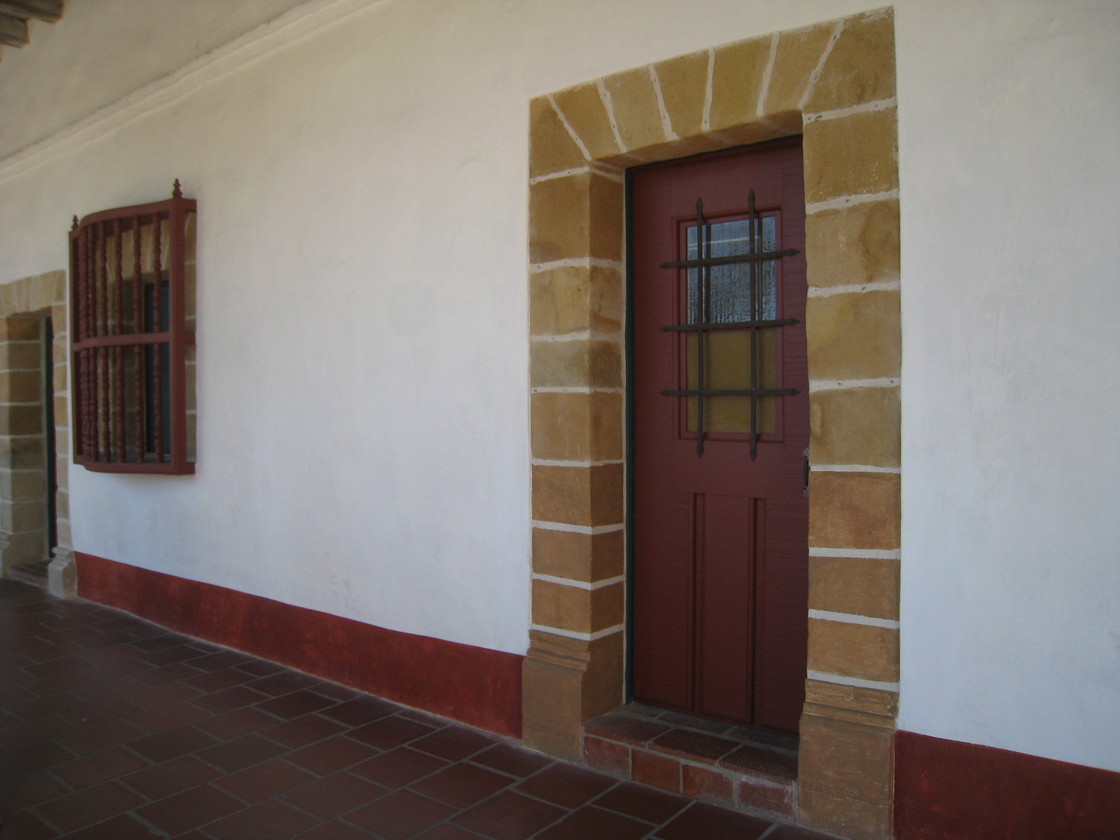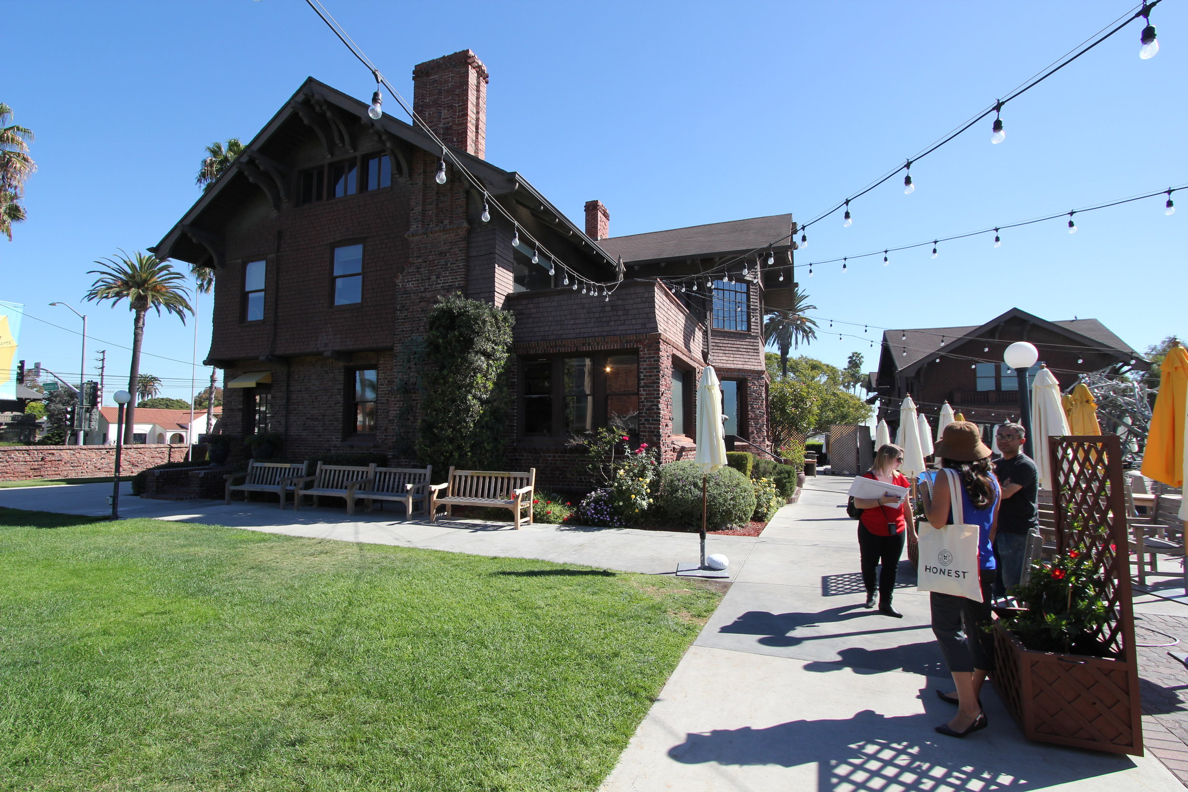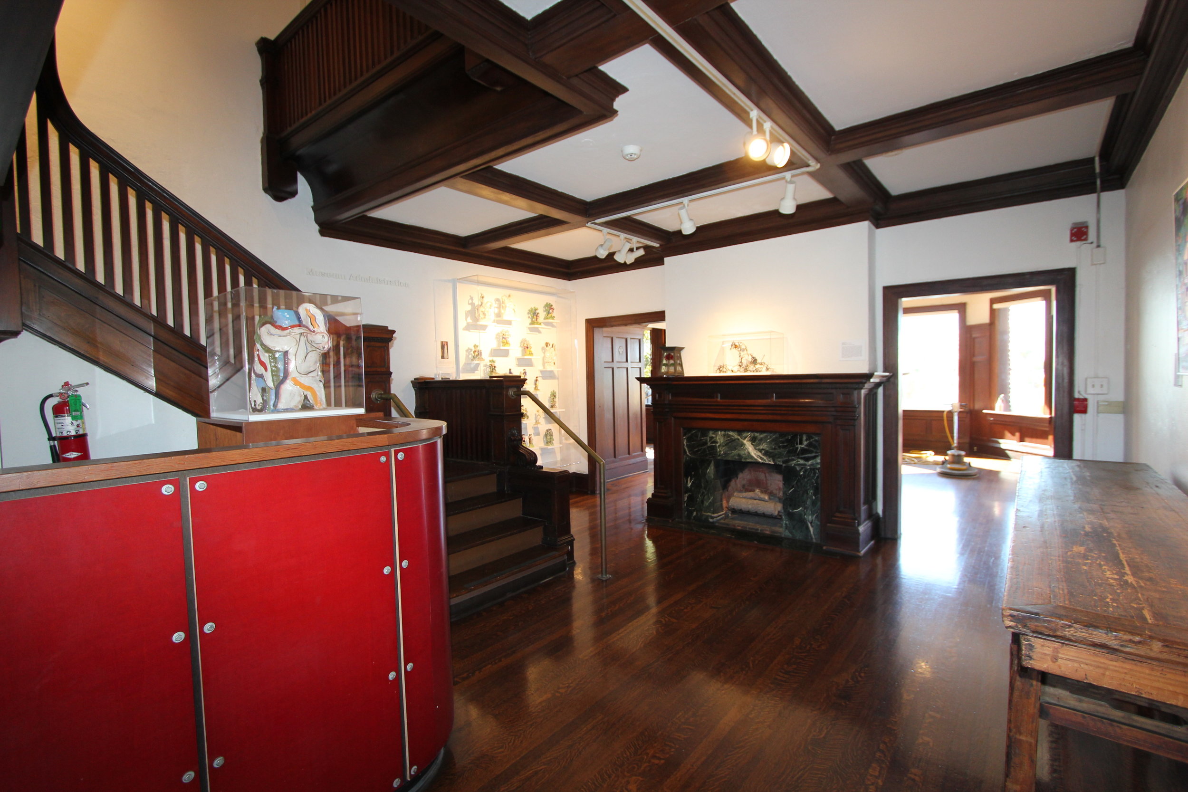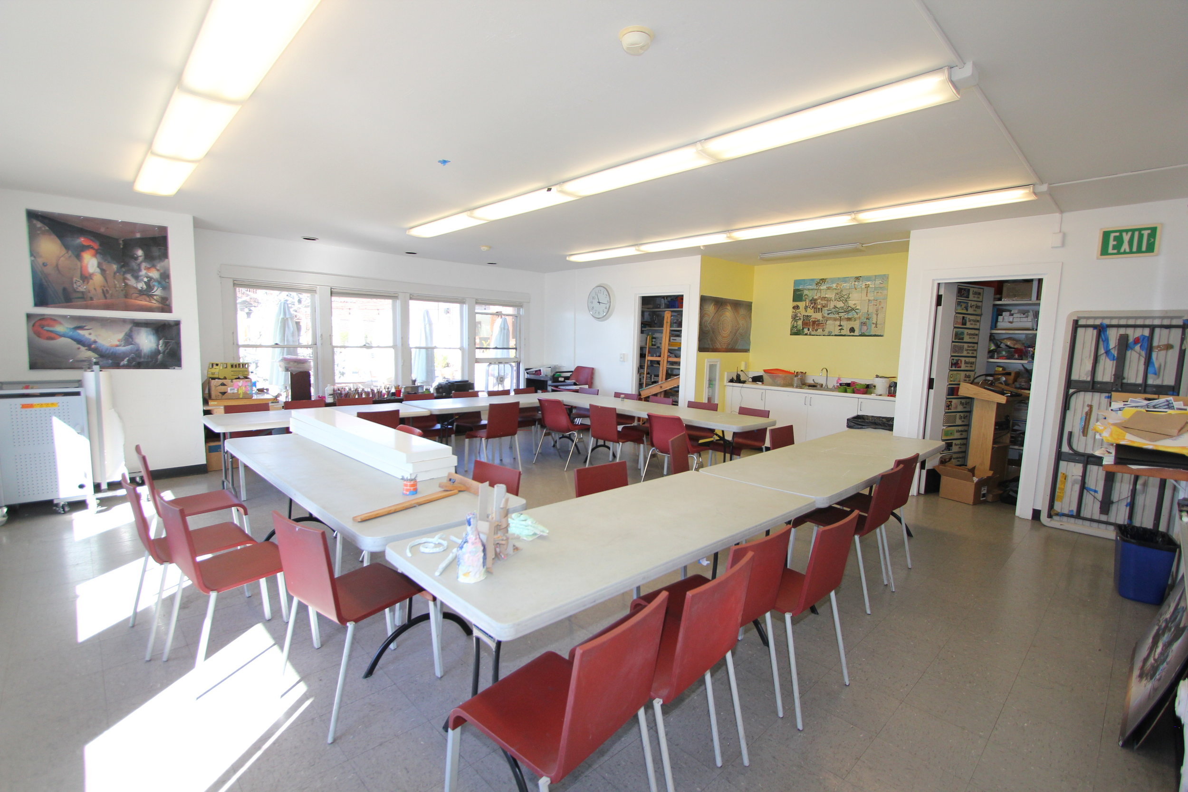Historic Structure Reports
Santa Barbara mission
Santa Barbara, California
Known as “Queen of the Missions,” Santa Barbara Mission was established in 1786 and is a National Historic Landmark. Built of adobe, sandstone, brick and concrete, the Mission’s walls and convento pillars had deteriorated and showed visible damage. In 2011, the California Missions Foundation and Old Mission Santa Barbara, Inc., an affiliate of the Franciscan Friars of California, received a federal Save America’s Treasures matching grant from the National Park Service for a variety of historic preservation projects. Chattel was hired as a preservation consultant to prioritize and manage implementation of the grant-funded projects.
Long beach museum of art
Long Beach, California
Chattel completed a Historic Structure Report (HSR) for the Long Beach Museum of Art historic buildings, known as the Elizabeth Milbank Anderson House and Carriage House. Built in 1912, they are among the oldest and most distinguished examples of Craftsman architecture in Long Beach. The two buildings are a City Historic Landmark and have been home to the museum since 1957. The Anderson House contains the primary gallery spaces and restaurant on the first floor and office spaces and a library on the second floor, while the Carriage House is primarily an education center.
Aline Barnsdall Complex residence A
Los Angeles, California
Chattel worked with LSA Associates, Inc. to prepare a Historic Structure Report (HSR) for Residence A, a 1921 building designed by Frank Lloyd Wright with Rudolph Schindler for heiress Aline Barnsdall. Also known as the Director’s House, the property has been owned by the City of Los Angeles since 1927. It was designated a City Historic-Cultural Monument in 1965, is one of two contributors to the National Historic Landmark Aline Barnsdall Complex designated in 2007, and is associated with the adjacent Hollyhock House designated a UNESCO World Heritage Site in 2019 as part of the 20th-Century Architecture of Frank Lloyd Wright in the U.S. Located in Barnsdall Park, Residence A has accommodated a variety of uses and has sustained both interior and exterior alterations. To repair and restore the vacant residence for reuse, the HSR involved preparation of a chronology of building development and use based on historical documentation and physical evidence, and collaboration with conservation and engineering specialists to perform an in-depth assessment of building materials and the structural system.












