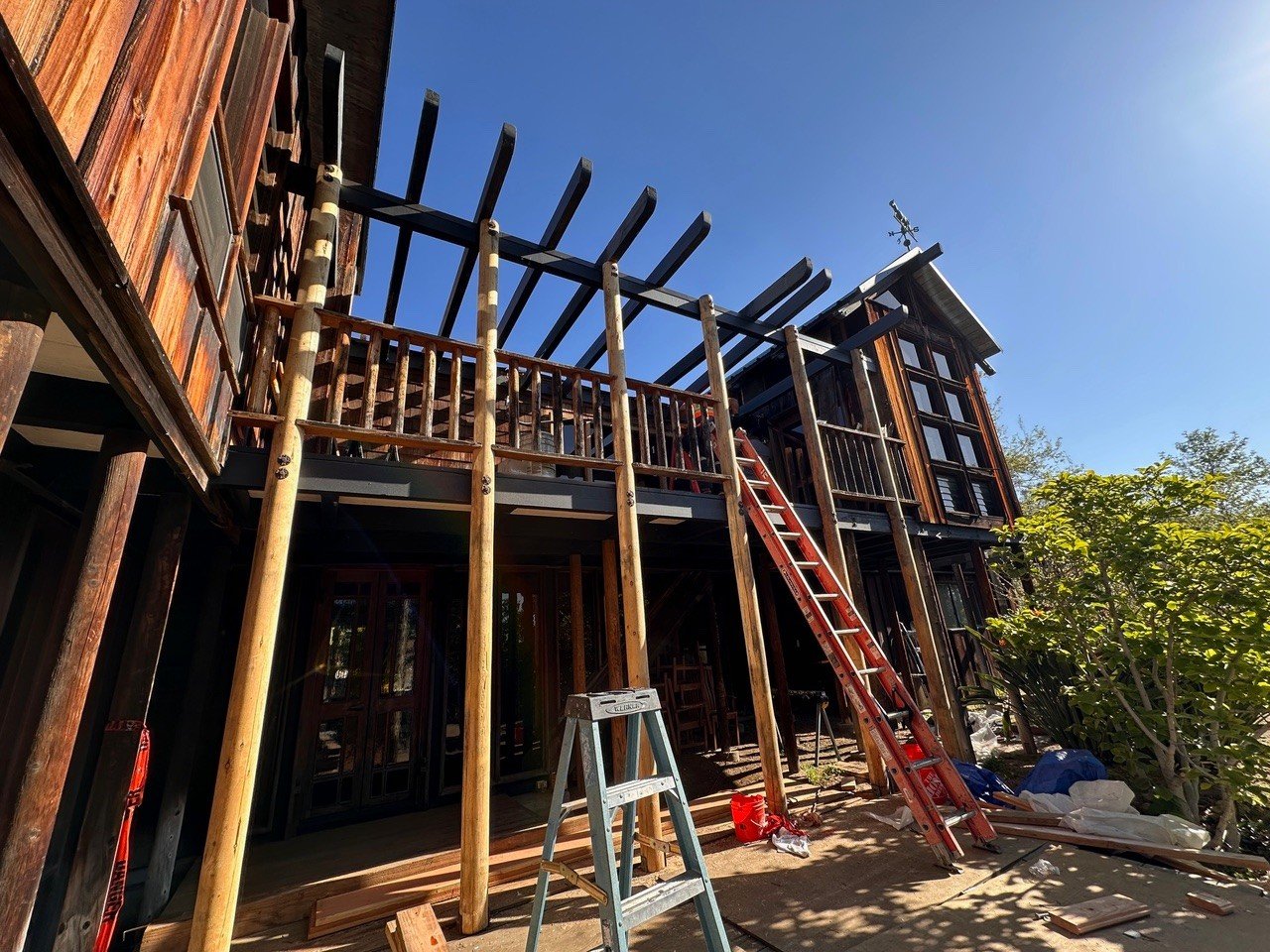Dedicated to the preservation of the Maloof Compound since preparing its National Register nomination in 2009, Chattel most recently provided services in the roof repair and replacement effort for the property. Facilitated by the Sam and Alfreda Maloof Foundation for Arts and Crafts, the project includes preservation and repair work on the roofs of the historic home, workshops, and guest house.
As one of the United States’ pre-eminent craftsman and furniture maker in the mid- to late- twentieth century to foster the arts and crafts movement, Sam Maloof was the first American craftsman to be awarded the MacArthur Genius grant. Sam’s immersion in the art world began in Claremont, where he worked under Millard Sheets, head of the Scripps College and The Claremont Colleges art program. At Claremont, Sam met Alfreda Ward, who was pursuing a Master’s Degree in Fine Arts at Scripps, and the two married in 1948.
First making furniture in the late 1940s as a solution to affordably furnishing the house he shared with Alfreda, Sam quickly caught the attention of the public as popular newspapers and magazines did pieces on his work and the most famous industrial designer of the time, Henry Dreyfus, commissioned a dining set of Maloof’s original design. Alfreda strongly supported Sam in making furniture full time; she helped with the business and maintaining relationships with clients.
Sam and Alfreda purchased a plot of land with a modest house and a lemon grove at 9553 Highland Avenue in 1953 (donor site) and began constructing new buildings there in 1956. As he built, Sam found his signature aesthetic of flowing, organic shapes blending Mid-Century Modern elements with minimalist architecture. The donor site eventually became a sprawling family residence and workshop. In 2000, as part of planning and implementation for the extension of State Route 30 (210 Freeway), three of the buildings were relocated to a new site at 5131 Carnelian Street (receiver site), which was selected for its similarities to the donor site. The relocation project was celebrated as a “Section 106 Success Story” for its creative implementation of the National Historic Preservation Act of 1966.
The Sam and Alfreda Maloof Foundation for Art and Crafts and Sam Maloof Woodworker jointly occupy the property. Despite the relocation of three buildings (and a number of olive trees), it was listed in the National Register of Historic Places at the state level of significance in 2010. As a member of the National Trust’s Historic Artists’ Home and Studios program and a Smithsonian Affiliate, the Maloof Compound is now open to the public and continues to preserve the original Maloof buildings with their remarkable interior spaces, new exhibit gallery and native gardens.



Over time, several elements of the Compound’s roof and structure began to show signs of deterioration leading the Foundation to take on a major restoration and replacement project. The work was funded in part by a Save America’s Treasures grant through the National Park Service, a program that supports preservation of nationally significant historic properties and collections. Chattel provided the historic architectural expertise required to ensure the project conforms to the Secretary of the Interior’s Standards and consultation on the National Environmental Policy Act Environmental Screening, Section 106 of the National Historic Preservation Act, and City of Rancho Cucamonga certificate of appropriateness. After receiving concurrence from the California Office Historic Preservation and City permits, construction began in 2023. The project team included Wiss, Janney, Elstner Associates and Eberhard.






For both the built-up and metal panel roofs, the roof systems were stripped to the existing wood deck and new roof assemblies were installed in their place. Weathered beams were replaced or repaired with new sheet metal covers. Ceiling panels that sustained water damage were replaced in-kind with panels manufactured by Homasote. Cracked skylights, damaged siding, and fascia boards were also replaced where necessary. The chimney located in the Main House was coated in sealant to protect and waterproof the concrete blocks. Significant repairs were made to the wood framing of the South Balcony and a new membrane was installed. All materials were replaced in-kind, with existing structural hardware and fasteners retained, salvaged, and later reinstalled.


This year, the Maloof Foundation will celebrate its 30th anniversary with the completion of this restoration project. Click here to watch and learn more about the property and project.
Maloof Roof and Rafters - Maloof Foundation




