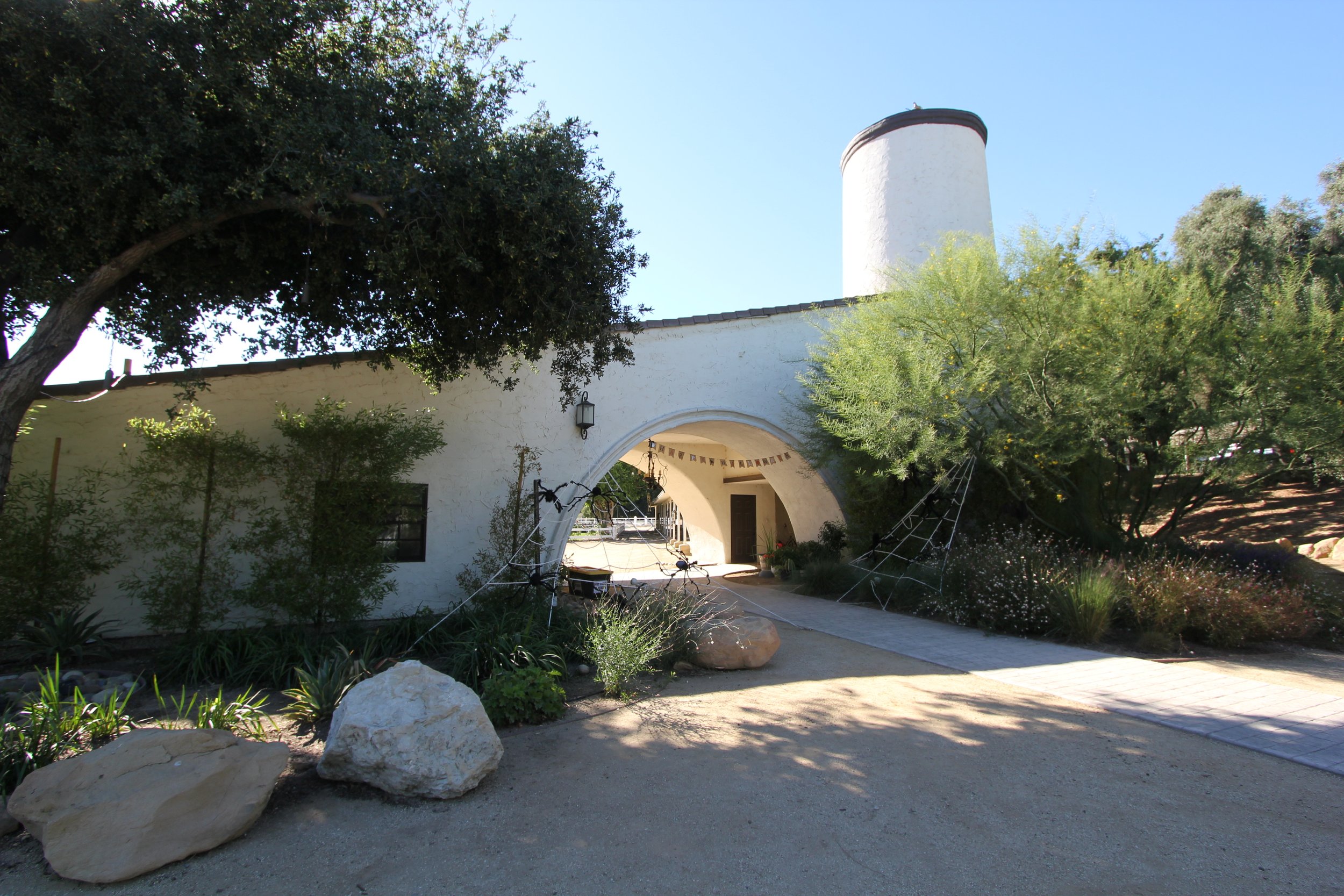We are happy to announce that Chattel has listed the Bell Canyon Equestrian Center in the National Register of Historic Places! It was listed under two criteria: significance in community planning and development, specifically entertainment and recreation, and significance for its architecture designed by Cliff May in his signature California Ranch Style. The approximately ten-acre property has five contributing buildings, one contributing structure, one contributing site, and five non-contributing sites. Contributing features are the Main Building, Landscaped Courtyard, four Stable Barns, and the Main Arena.
Rendering of Main Building, 1968.
Equestrian communities became popular in southern California as wealthy families moved to the suburbs and emphasis on leisure time grew. They allowed residents to escape the hustle and bustle of city life and keep their horses right beside their houses. Located in the unincorporated gated residential community of Bell Canyon in southeastern Ventura County, the California Ranch style property was designed by Cliff May Associates in 1968. Constructed as the focal point of the new equestrian community, originally called Woodland Hills Country Estates, the equestrian center was celebrated for its design and facilities in national publications describing it as “the finest of its kind in the nation.” While it was designed to be functional for the residents of the community, it was also planned as an architectural landmark.
The designer, Cliff May, had no formal architecture training, yet he designed thousands of custom homes around the world and was celebrated for his iconic California Ranch architectural style. While May did not invent the Ranch style, he was recognized as its foremost designer and popularized it with numerous articles in Sunset and House Beautiful magazines. His distinctive aesthetic was characterized by open interior plans that blend into exterior spaces and combined elements of Spanish Revival style with Modernism and the practical materials of board-and-batten bungalows to perfectly match the casual, outdoor living California lifestyle. The equestrian center embodies this style through its asymmetrical design, Dutch doors, shingled low-gabled roofs, stucco and wood wall materials, and exposed post and beam construction.
The Main Building of the equestrian center seems to take inspiration from May’s earlier work at the Robert Mondavi Winery in Napa Valley. The entrance to the winery compound features a building of a similar shape with an arched breezeway and a tower. However, the winery is more representative of the Mission Revival architectural style while the equestrian center illustrates May’s signature Ranch style more.
Bell Canyon Equestrian Center Main Building (1968)
Robert Mondavi Winery entrance (1966)
Today, Bell Canyon is home to 1,946 people in 553 households and the equestrian center is still an integral part of the community. Author of The Ranch House and State Historical Resources Commission architect Alan Hess noted, “This and other master planned projects in California deserve attention for their thoughtful planning concepts.” Chattel is proud to help this historic location live on and continue operating, now as an official National Register-listed property.








