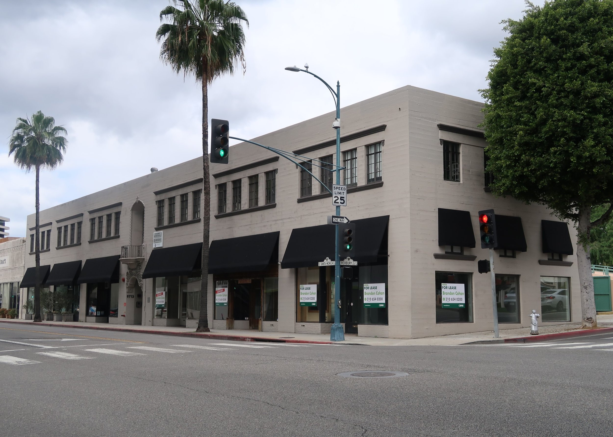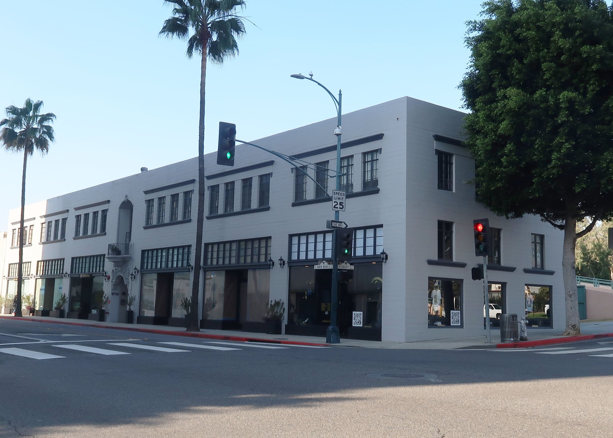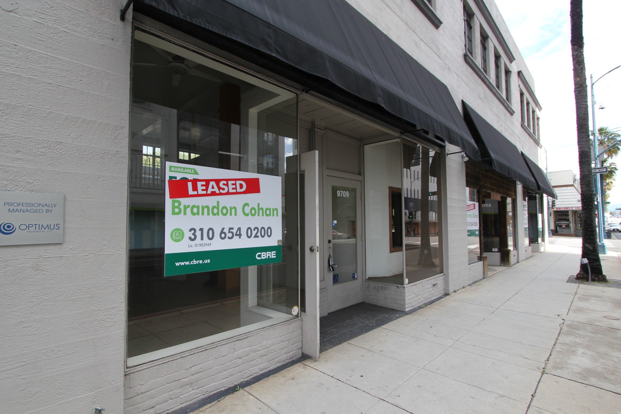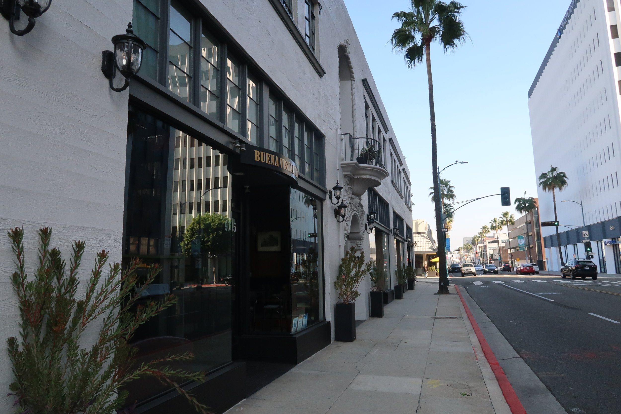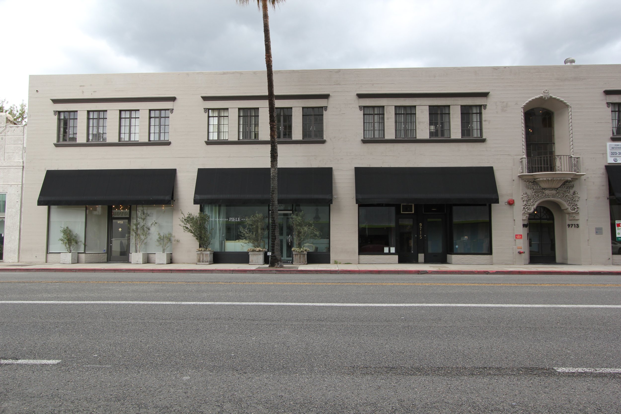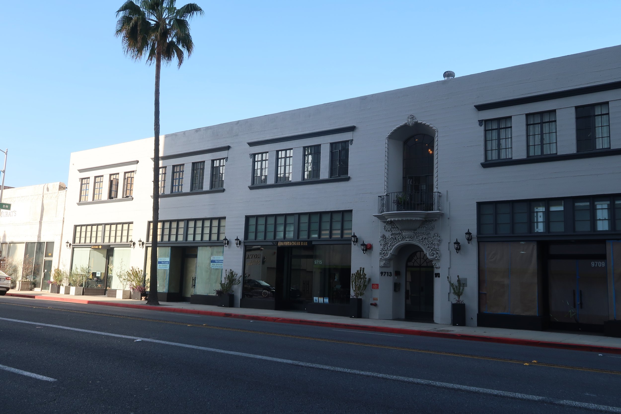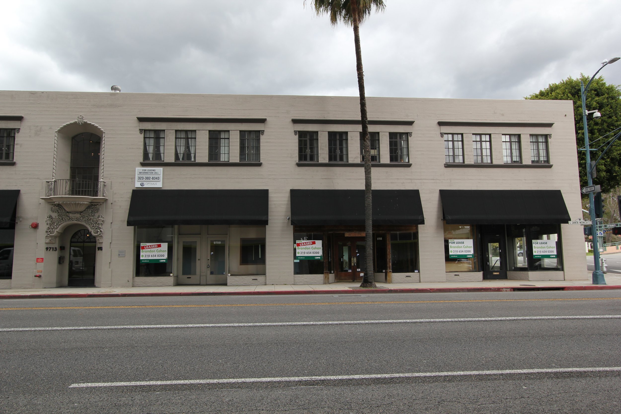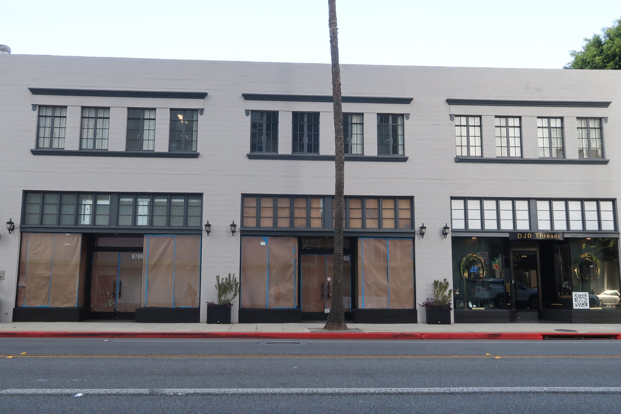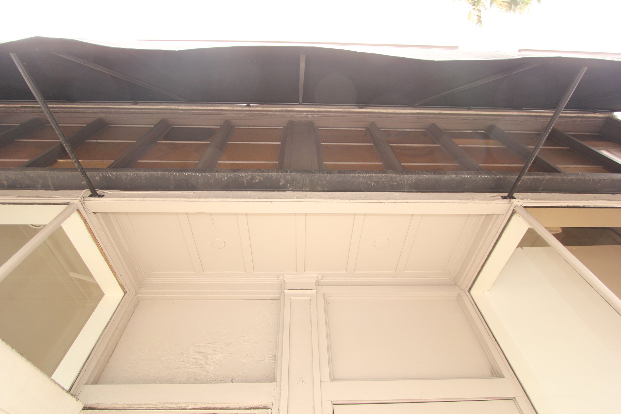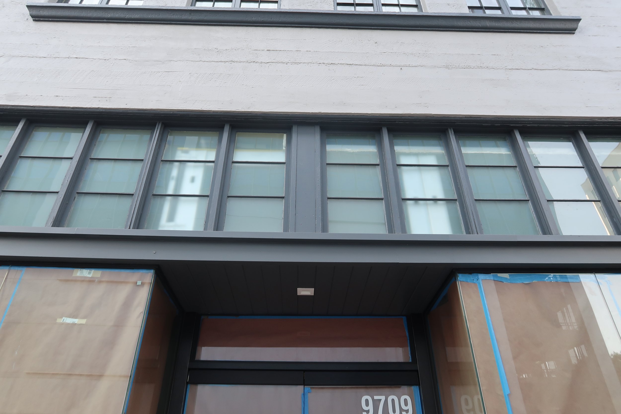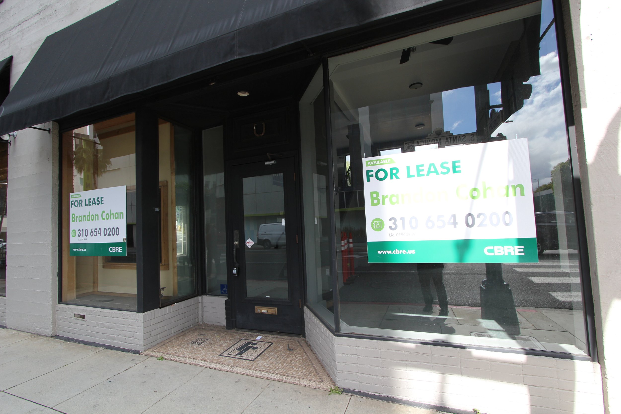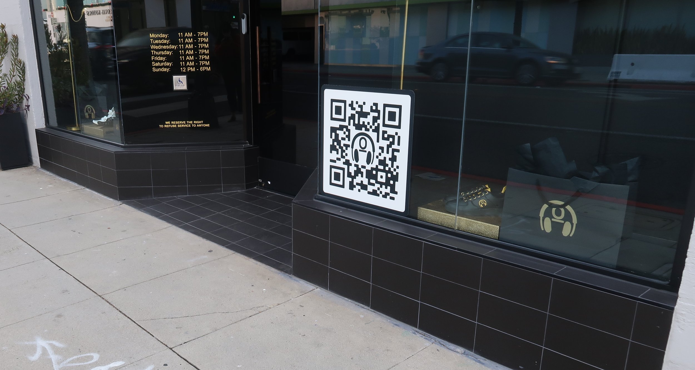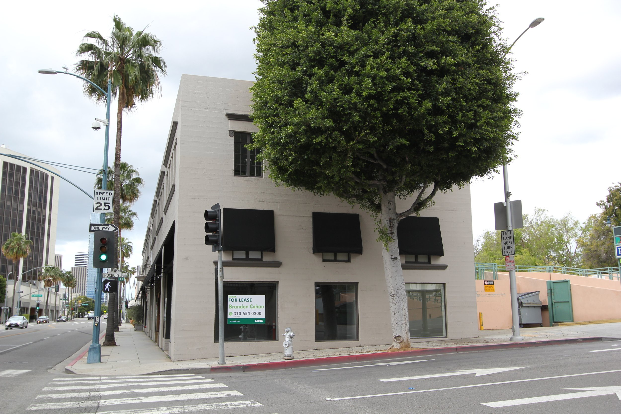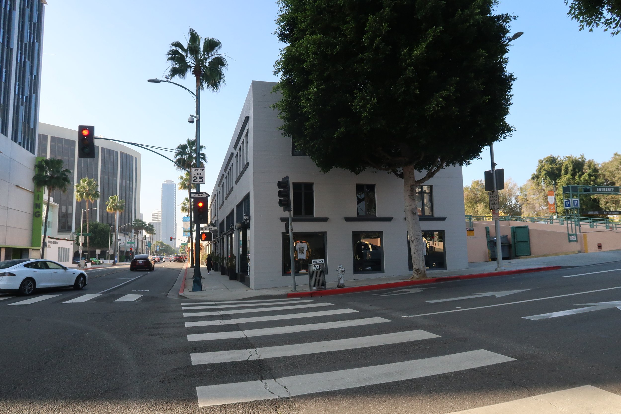Just shy of a century old, 9701-9725 S. Santa Monica Boulevard sits at the corner of Santa Monica Boulevard and Roxbury Drive, blocks away from Rodeo Drive, famously known as the height of commercial luxury in Beverly Hills.
Historic aerial of 9701-9725 S. Santa Monica Boulevard in 1947. Image courtesy of UCLA Air Photo Archives.
In 2007, the property was identified in the City of Beverly Hills Historic Resources Survey as eligible for the National Register as a good example of Spanish Colonial Revival architecture.
Drawing of the South Elevation prior to rehabilitation. Base drawing provided by Optimus; annotation done by Chattel, 2020. Red dotted line signifies non-original awnings over original transoms whereas red overlay signifies alteration (found through primary documentation; permit or photograph).
Through recommendations and conformance review memorandums, Chattel worked with the project architect, Gabbay Architects and property owner client, Optimus Properties, LLC to address alterations over time, regain consistency of the recessed storefronts below multi-light transoms and reposition the property as a contemporary office and retail space. Goals included repainting the entire building, making the south elevation storefronts more consistent, and implementing a new signage program. Chattel’s reports did so in two notable ways:
First, fabric awnings were removed from the transom above storefronts to reveal the windows, originally intended to transmit natural light into each store. The new signage program due inspiration from the Michelin House in London, providing a contemporary interpretation while not detracting from the historic features of the building.
Second, all storefront doors and windows were replaced the original design intent with rectangular and angled recesses with full height glass doors, door transoms, and transom windows.
The project received permit approval for exterior façade modification in December 2020 through a City staff level architectural review with guidance from memorandums Chattel prepared. Today, 9701-9725 S. Santa Monica Boulevard gains new life in a revitalized building that retains its historic features while being aesthetically compatible with its posh neighborhood.

