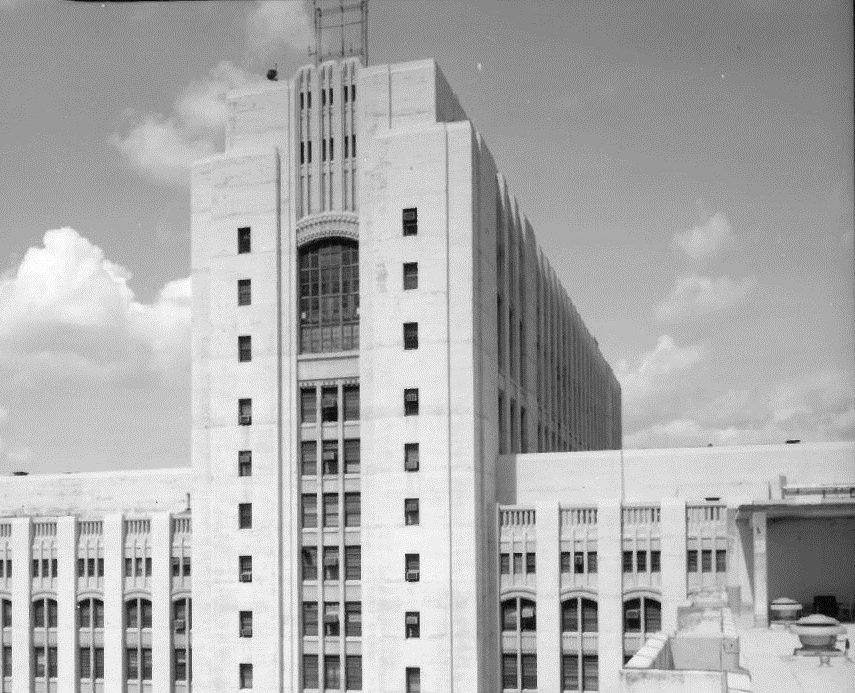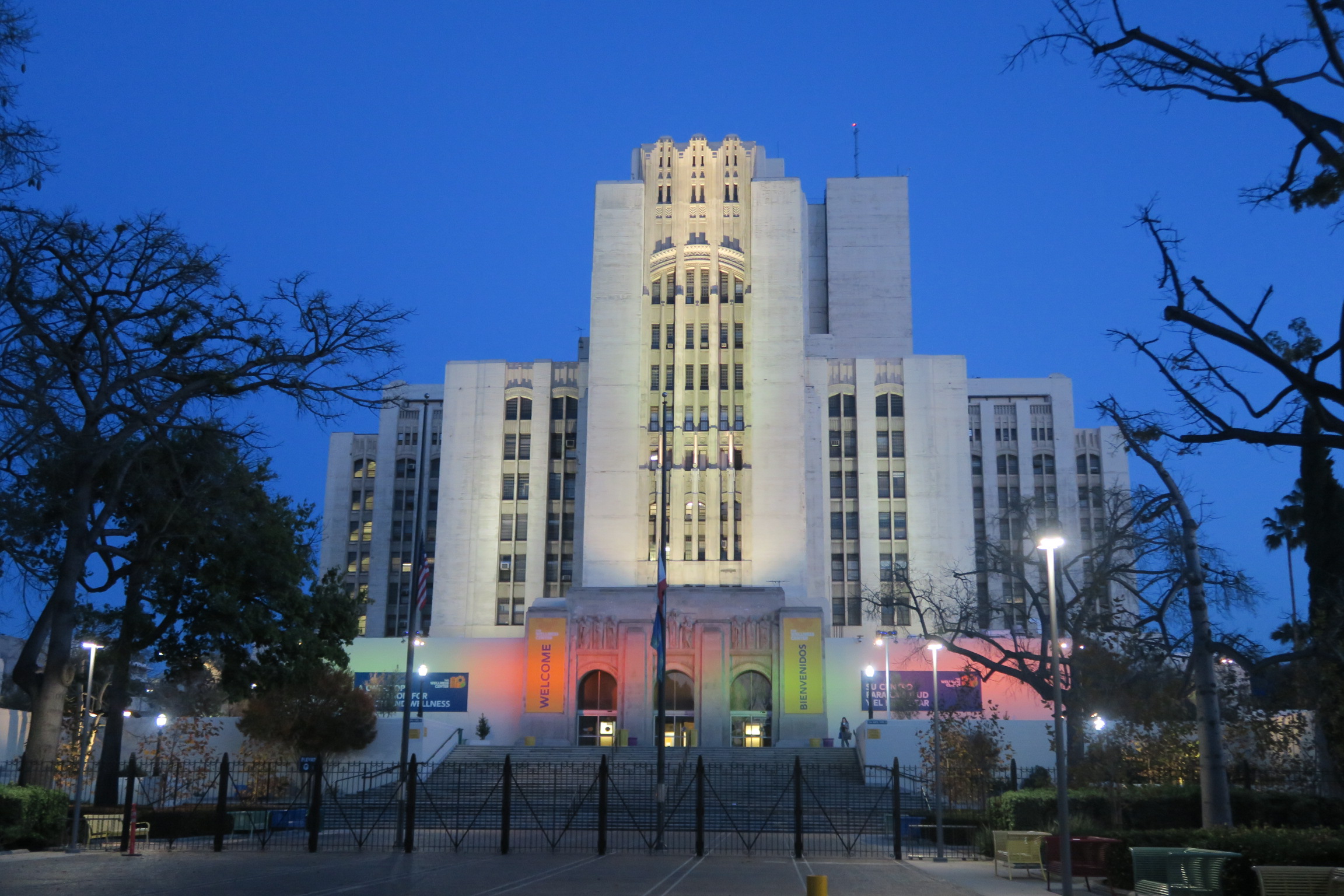LAC+USC Medical Center
Boyle Heights, Los Angeles, California
Chattel has worked with the County of Los Angeles on Los Angeles County + University of Southern California (LAC+USC) Medical Center General Hospital since soon after the 1994 Northridge Earthquake, on projects involving Federal Emergency Management Agency (FEMA) funds, design collaboration, and construction monitoring. This work included preparing a Memorandum of Agreement (MOA) under Section 106 to allow for reallocation of FEMA funds from rehabilitation to construction of a new replacement hospital, completed in 2008. Historic American Buildings Survey photographs were taken by photographer Tom Zimmerman.
Chattel performed an interior survey and developed reuse guidelines for the 19-story, 1.5 million square-foot building, using a digital database to collect information and identify significant spaces. Working with the project team including architect Ken Kurose, Chattel synthesized previous consultant reports into a Reuse and Protective Storage Plan, a summary document with clear recommendations for reuse and mothballing. Acceptance of the Reuse and Protective Storage Plan by the California Office of Historic Preservation effectively closed out the MOA.
Chattel later advised on implementation of reuse recommendations and participated in design collaboration with architect Chu+Gooding and landscape architect Amigos de Los Rios and provided construction monitoring for a new Wellness Center. This work included offices for non-profit organizations, a demonstration kitchen, gym, improvements to the entrance forecourt, and exterior lighting.




