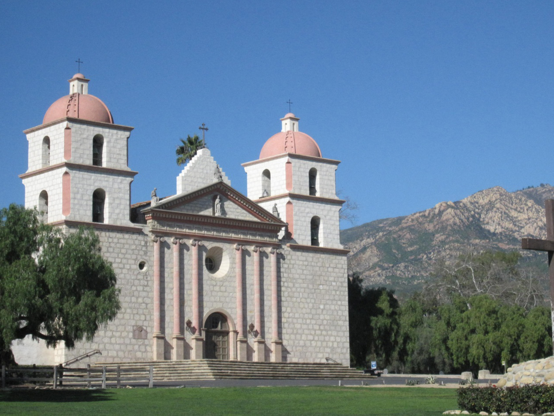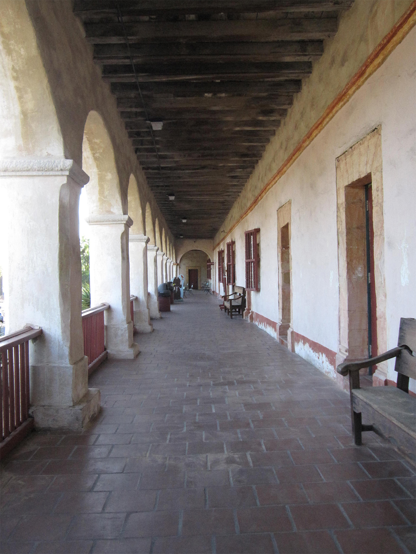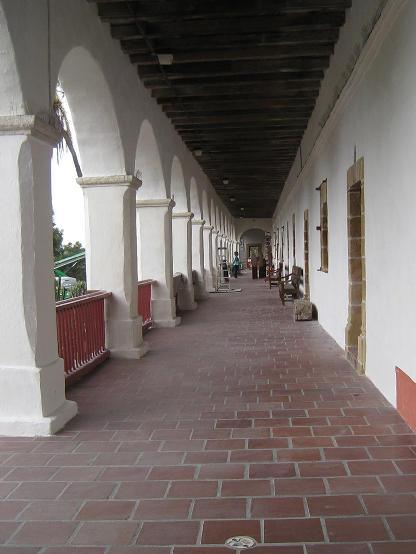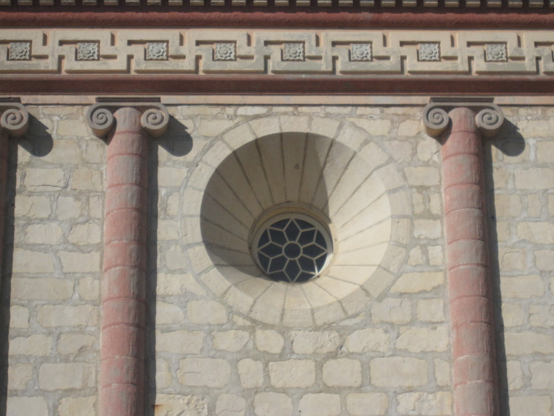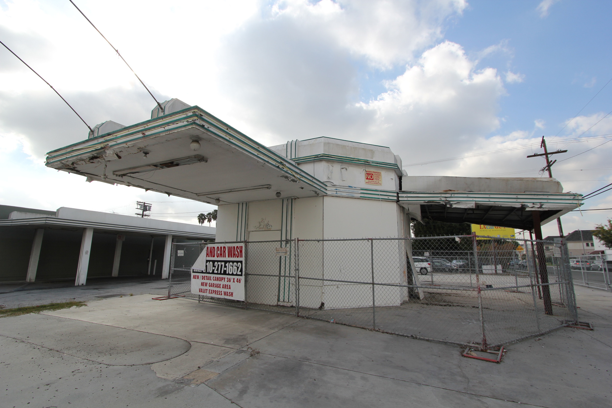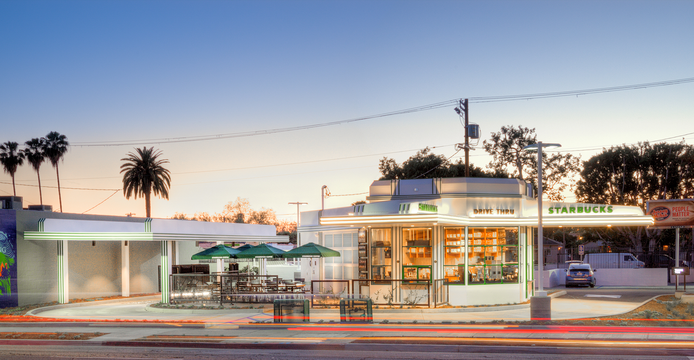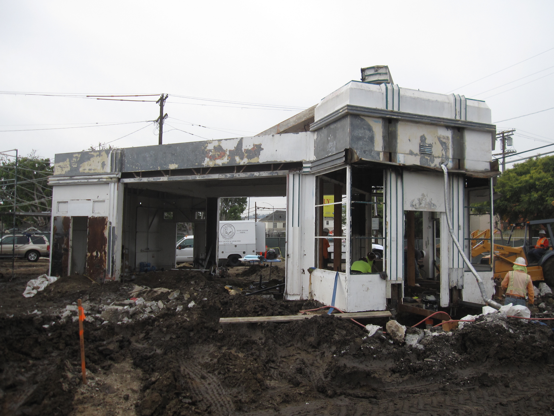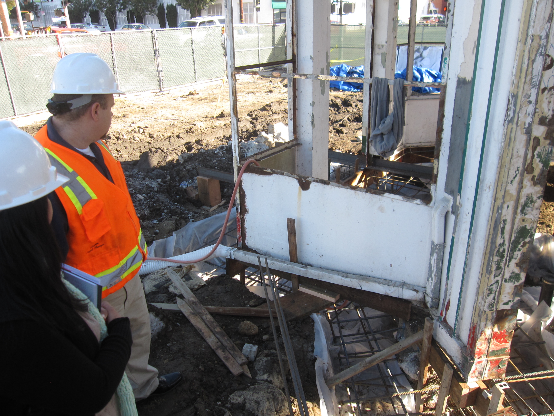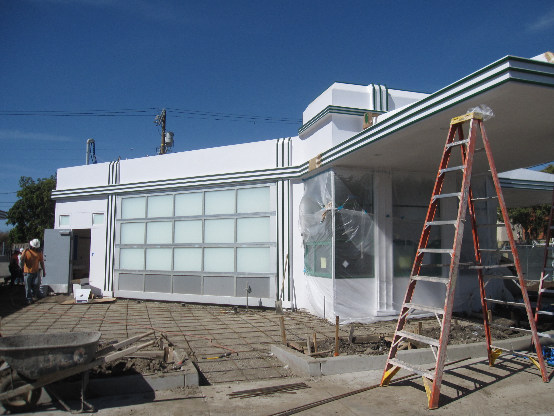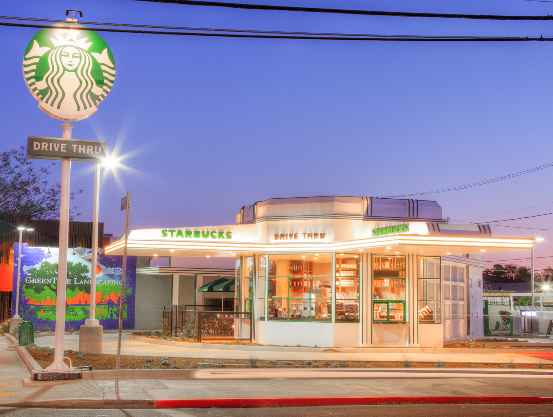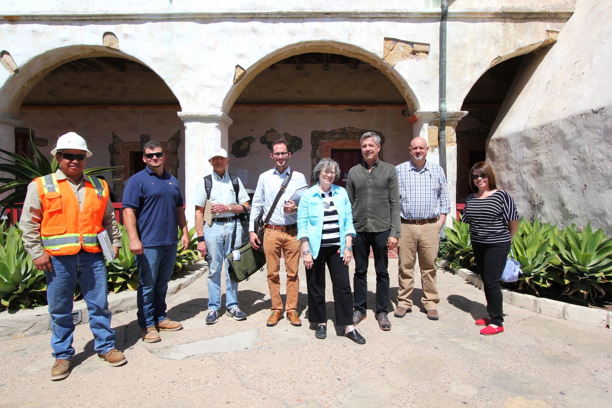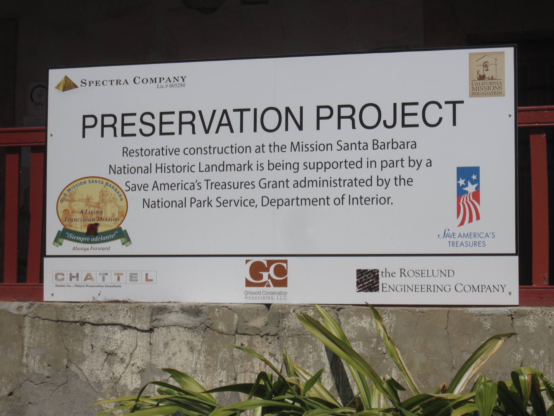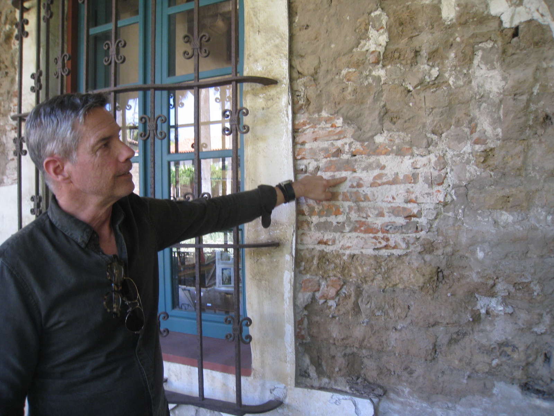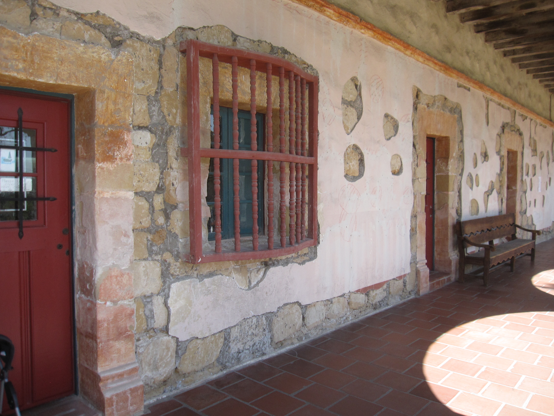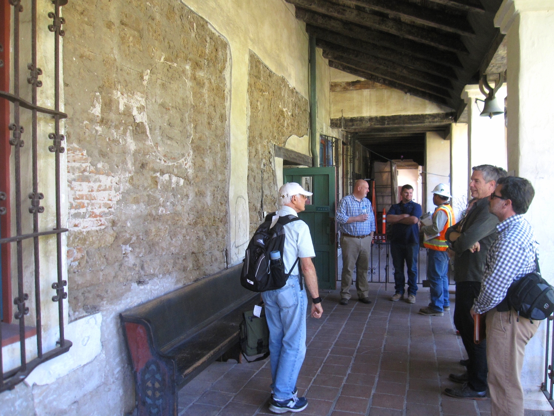Here's to a successful 2016 CPF Conference, held at the Presidio in San Francisco. This week, we had the chance to tour the Willis Polk designed Bourn Mansion in Pacific Heights and attend several sessions on California related preservation topics.
Robert Chattel and Christi Di Iorio In front of the Bourn Mansion in Pacific Heights, in San Francisco
The Bourn Mansion designed by Willis Polk, in Pacific Heights, in San Francisco
Reuniting with friends and former colleagues at the conference receptions was equally as enjoyable!
Left to Right: Shannon Ferguson, Robert Chattel, Pilar LaValley, Marissa Moshier, and Justin Greving at the CPF Conference at the Presidio, in San Francisco
Robert Chattel and Valerie Nagel at the Presidio, in San Francisco.
It's events like this that remind us how much Chattel loves SF!





















