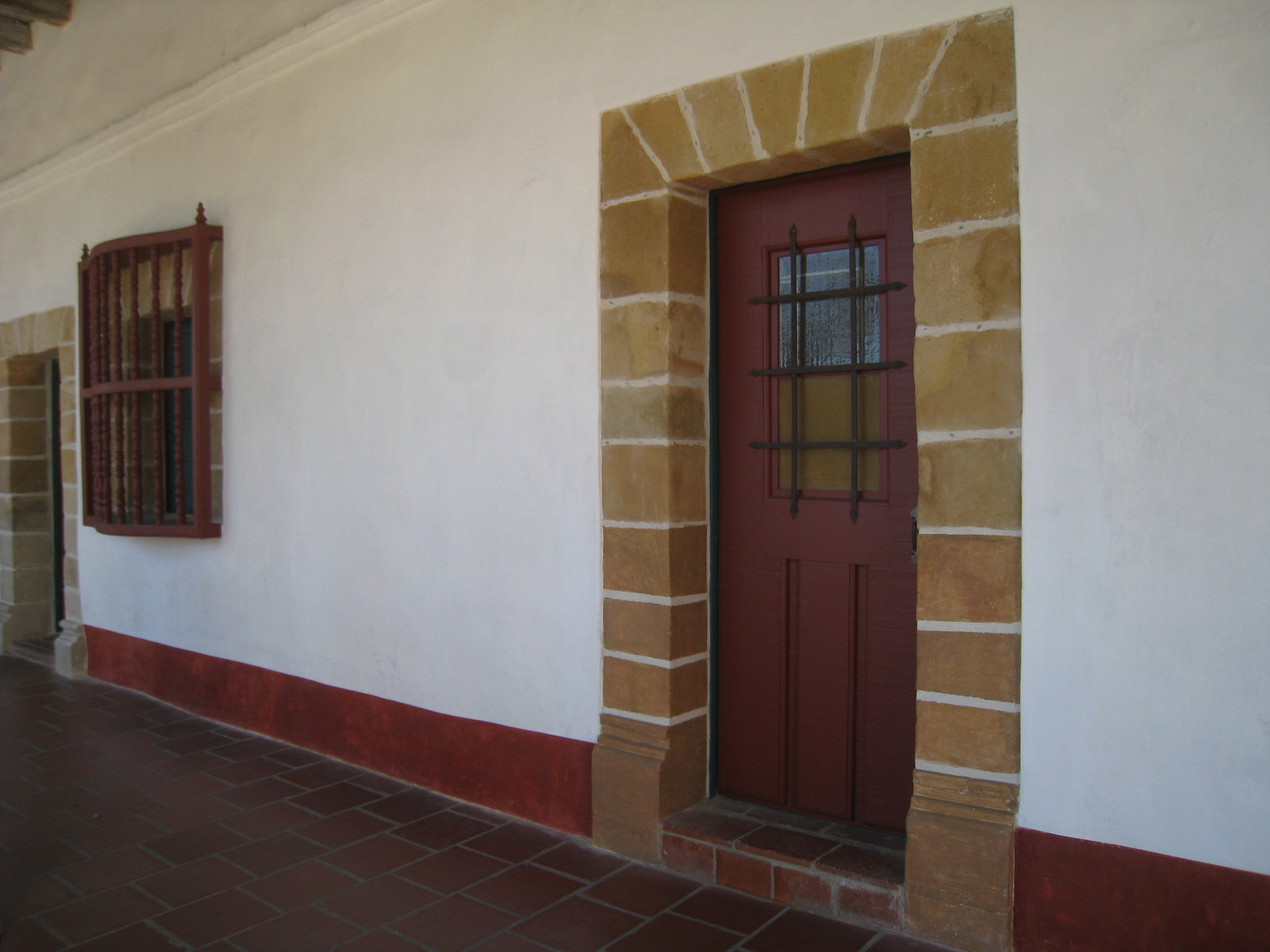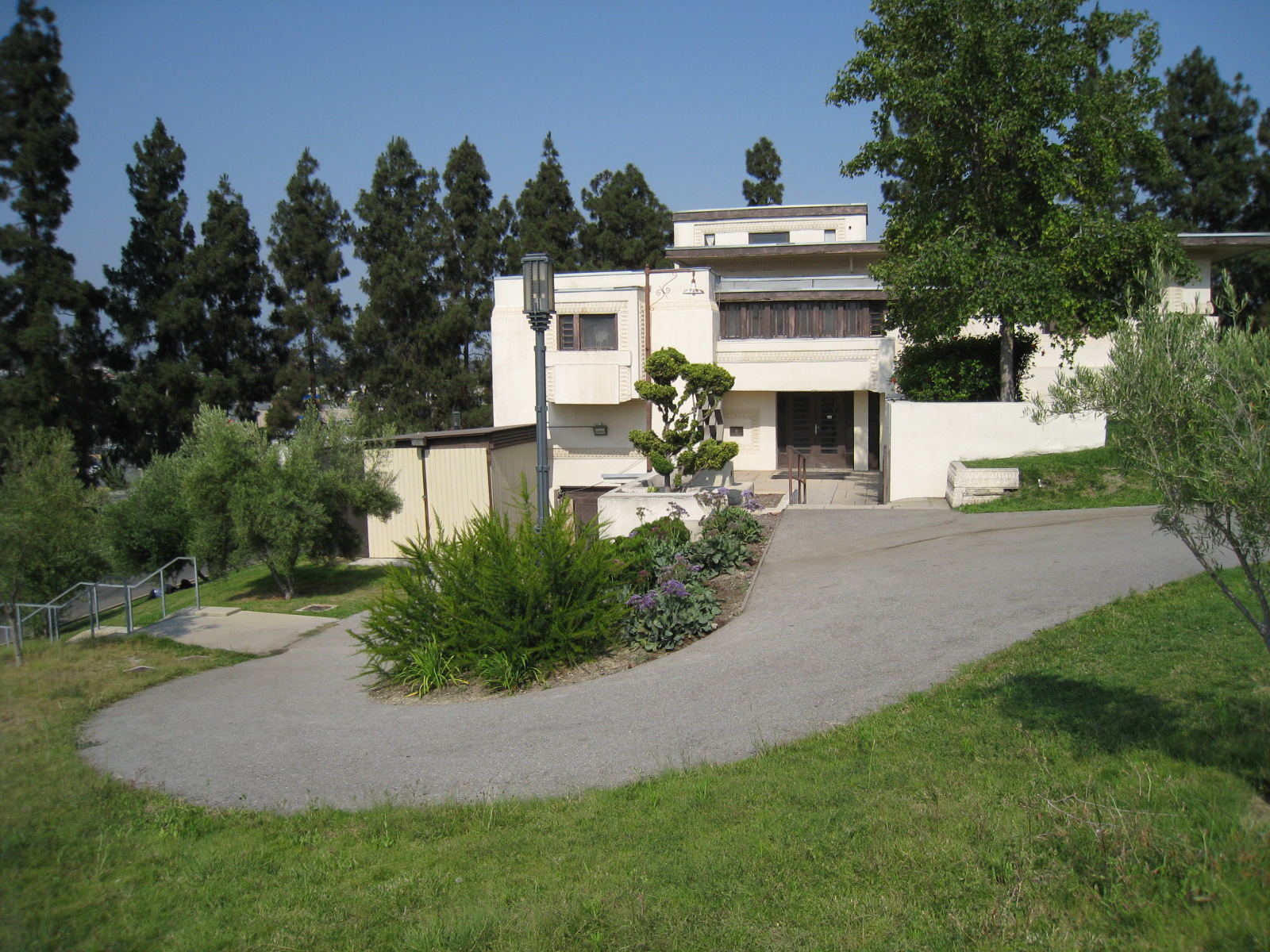Historic Structure Reports
Santa Barbara mission
Santa Barbara, California
Known as “Queen of the Missions,” Santa Barbara Mission was established in 1786 and is a National Historic Landmark. Built of adobe, sandstone, brick and concrete, the Mission’s walls and convento pillars had deteriorated and showed visible damage. In 2011, the Franciscan Friars of California and California Missions Foundation received a federal Save America’s Treasure’s matching grant for from the National Park Service for a variety of historic preservation projects. Chattel was hired as a preservation consultant to prioritize and manage implementation of the grant-funded projects.
In order to comprehensively understand and prioritize the needs of the Mission, Chattel prepared a Historic Structure Report and worked with a team of consultants to perform studies and investigations of existing conditions, hydrology, and materials conservation. The HSR guided management of short term preservation projects, as well as long term planning goals for projects impacting historic buildings, structures, and features of the Mission. Chattel managed subcontractor investigations and secured approvals to implement the proposed treatment plan from the City of Santa Barbara, National Park Service, and California Office of Historic Preservation.
Mission Santa Barbara received a California Preservation Foundation Design Award in the Preservation category in 2016.
Long beach museum of art
Long Beach, California
Chattel completed a Historic Structure Report for the Long Beach Museum of Art’s museum buildings, known as the Elizabeth Milbank Anderson House and Carriage House. Built in 1912, the buildings are among the oldest and most distinguished examples of Craftsman architecture in Long Beach. The two buildings are together a City of Long Beach Historic Landmark and have been home to the museum since 1957. The Anderson House contains the museum’s primary gallery spaces and restaurant on the first floor and office spaces and a library on the second, while the Carriage House is primarily an education center.
Chattel worked on the HSR in collaboration with construction firm JR van Dijs to supplement work they had already completed by editing and further strengthening their initial report with additional research and information. Chattel performed a site visit evaluation and created a photo attachment and significant space maps that identified significant, contributing, or non-contributing interior spaces.
Aline Barnsdall Complex residence A
Los Angeles, California
Chattel worked with LSA Associates to prepare a Historic Structure Report for Residence A, a 1921 building designed by Frank Lloyd Wright within the Aline Barnsdall complex. Also known as the Director’s House, the property is owned by the City of Los Angeles and designated as a Historic-Cultural Monument and contributor to the National Historic Landmark Aline Barnsdall complex. Located in Barnsdall Park, Residence A has accommodated a variety of uses and has sustained both interior and exterior alterations. To repair and restore the vacant residence for reuse, the HSR involved preparation of a chronology of building development and use based on historical documentation and physical evidence, and collaboration with conservation and engineering specialists to perform an in-depth assessment of building materials and the structural system.
Chattel and LSA Associates, Inc. also prepared a Historic Structure Report for Hollyhock House which is located within the complex. Both Residence A and Hollyhock House Historic Structure Reports are intended to provide stakeholders with a plan for restoration as well as establish a framework for future reuse options.












