The regulatory world surrounding development projects can be complex, but we have the skills and experience to streamline review and achieve creative changes to historic properties.
Public Agencies
Private Clients
Non Profits



2501 2nd Street
Santa Monica, CA
In 2020, the Landmarks Commission issued a Certificate of Appropriateness (CoA) for the three-unit residential condominium development. The project included exterior and interior rehabilitation of the Landmark cottage with construction of a new habitable basement, a two-story infill addition connected by a one-story hyphen, and a subterranean garage serving all three units. This project typology has become locally known as a “Kutcher Kottage,” a nod to the project’s land use attorney, Ken Kutcher, who drafted text amendments in support of retaining and preserving a designated Landmark while also enabling new infill development on the same parcel. Chattel worked with land use attorney Harding Larmore Kutcher and Kozal, LLP and project architect Howard Laks Architects to ensure conformance with the Secretary’s Standards. New landscaping was designed by SQLA Inc. The CoA was approved with a condition that a qualified architectural historian participate in design development and monitor construction. Chattel served in this role communicating with the project team including contractor Pacific Cove Development.
Video: Pacific Cove Development
To excavate the basement and pour a new foundation, the Landmark cottage was lifted and suspended on the basement steel shoring for over a year. It was moved slightly forward on the lot to create enough space in the rear for the infill units while maintaining historically appropriate setbacks. The ceiling on the interior was removed, and the roof framing was sistered with new wood and steel. The original skirt with the flared base was removed in order to raise and relocate the cottage. Once it was set back down, rafter tails were reconstructed mirroring the bell cast shape of the roof including stacking cedar roof shingles at the edge. The flared skirt and front concrete stoop and steps were also rebuilt. The concrete stoop and flatwork were finished with Top-Cast retarder to create an aged appearance.
The project restored several of the Landmark cottage’s original features that had been altered over time. All elevations of the cottage were re-clad with new cedar sidewall shingles and clapboard siding concealing Tyvek house wrap protecting the structure and interior from moisture. The non-original asphalt shingles at the roof were replaced with treated cedar roof shingles to match original shingles that were deteriorated, but still beneath the later roofing layers.
The distinctive diamond-paned windows were rehabilitated by KC Restoration, and the exterior chimney was replaced in-kind consistent with the original design. Much of the brick firebox and extension above the roof are non-functional and both three-dimensional and veneer brick were used to closely resemble the original. The scupper at the original front porch that allowed water to drain when the porch was open-air and a crawl space vent were both reconstructed.
The cottage’s interior, not included in the Landmark designation, was renovated and features vaulted ceilings, a new kitchen, three bedrooms, and bathrooms. Two bedrooms are upstairs, and one bedroom is downstairs in the habitable basement.
The contemporary design of the new two-unit addition is visually compatible with the overall character of the Landmark while differentiated. The composite siding on the addition is a larger format than the cottage and is painted a darker color gray. Adequate spacing between the cottage and new construction was achieved with a low scale glass “hyphen” addition, simple in its design and connected below the eave line.
This project exemplifies how a historic single-family residence can be thoughtfully rehabilitated and transformed into multi-family housing through context-sensitive infill development.
The Laurel
Santa Monica, CA
Constructed in 1957, Nikkei Hall is a one-story building that served as a social hall and apartment dwelling for a Japanese American social organization. The surrounding landscaping originally had Japanese garden elements in the front yard set between the building and sidewalk.
Current owners, non-profit housing development and management organization EAH Housing, received a Certificate of Appropriateness from the City of Santa Monica Landmarks Commission in 2020 for the Laurel Apartments Project (The Laurel). After taking on Chattel as a preservation consultant, an addendum to the Section 106 consultation package was issued in 2023. The project includes preservation and reuse of the Nikkei Hall building as the community room for residents and the manager’s unit of 100% affordable supportive housing project. The new infill construction, designed by KFA Architecture, consists of 57 all-electric units in a four-story building that wraps around a landscaped central courtyard. With additional on-site services, The Laurel provides stability and support for residents who previously experienced homelessness.
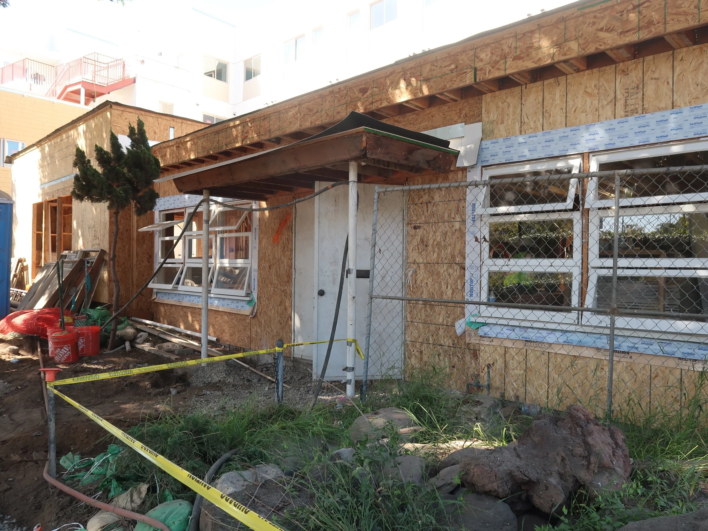
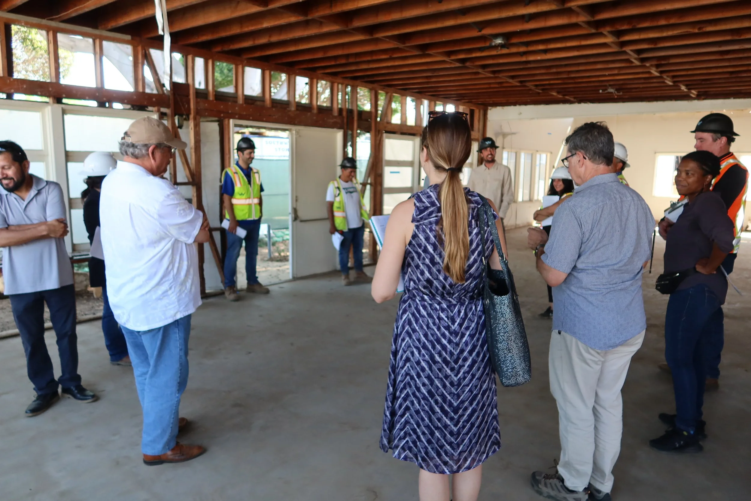

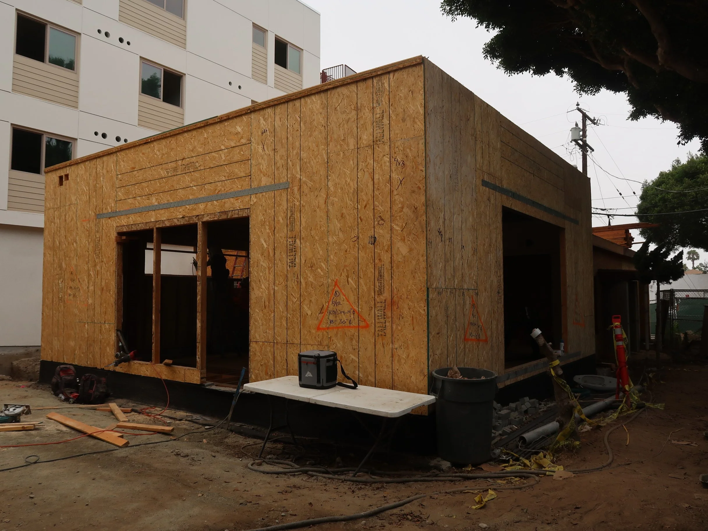
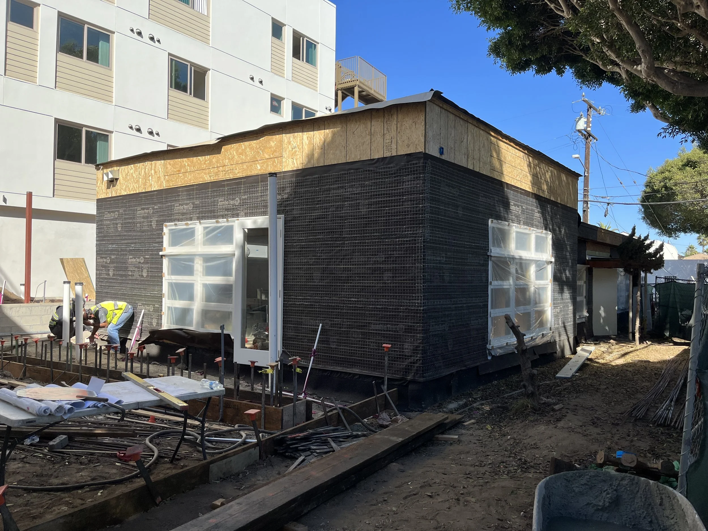

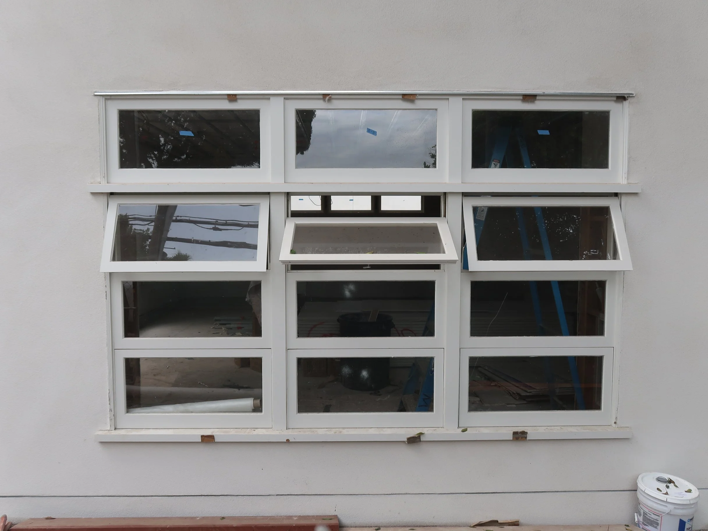
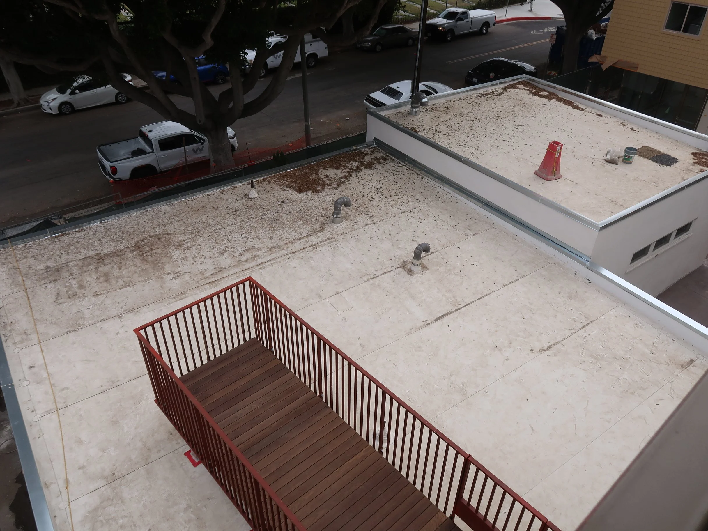
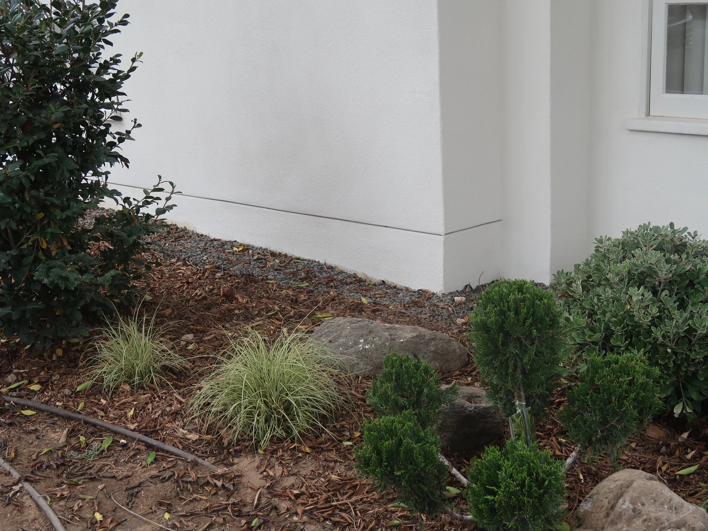
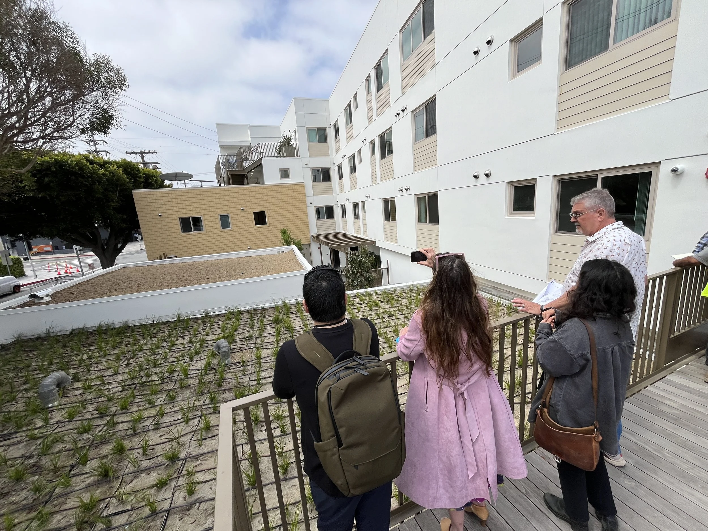
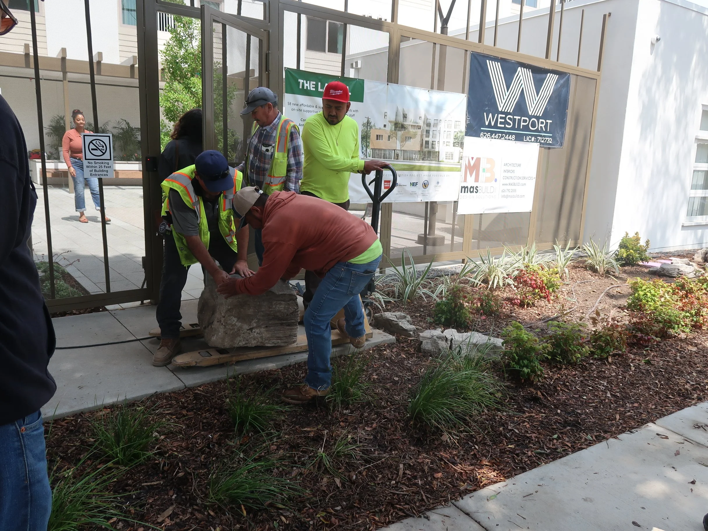
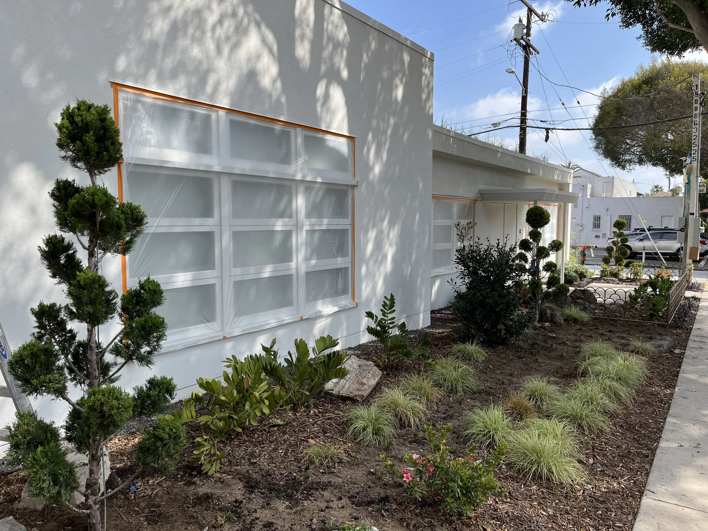


The exterior stucco was reconstructed using an in-kind replacement of the original stucco. Adjustments made to the windows avoided creating a false sense of history by retaining as much historic material as possible while also distinguishing new and original material. Japanese garden specialist, Professor Kendall H. Brown, was engaged by the owner to collaborate with the project landscape architect, Mark Beall + Associates, on how best to rehabilitate the Japanese-style gardens. Salvaged garden stones were reincorporated in a new configuration and the garden maintains a simple, functional design. In addition to rehabilitating the original ground level landscaping, a green roof was added to Nikkei Hall with a small wooden deck to provide access to view the rooftop plantings.
The Laurel serves as an important example of how preservation and sustainable new infill construction can come together to respond to community needs. Without compromising historic integrity, the project successfully combines much needed affordable housing while promoting sustainable construction practices.
Bailey House
Los Angeles, CA
While honoring the original building, the project found balance making functional improvements. Using Koenig’s original drawings and Julius Shulman’s historic photographs for reference, Chattel worked alongside the project team—designer and owner representative Mark Haddawy, construction documents architect Corsini Stark Architects, and structural engineer Labib Funk + Associates—to structurally retrofit, install new mechanical, electrical and plumbing systems, and restore and reconstruct character-defining features. A subcommittee of the Los Angeles Cultural Heritage Commission and Office of Historic Resources staff regularly participated in monitoring of the work during periodic site visits. Despite the construction being innovative for its time, the building was at risk of further impairment due to improper original installation of the grade beam foundation system on a hillside lot graded with a flat pad, and ground settlement over time that damaged the as built grade beam foundation system over time. The key character-defining features of the building is its steel frame, sheet metal combination interior ceiling and roof diaphragm, and wide steel sash fixed and sliding windows. Additionally, deteriorated historic features were repaired where possible or meticulously replaced based on historic documentation. Through careful restoration, the building was returned to its original appearance while also improving living conditions for modern use.

The image above shows helical anchor components, on the left are the anchor sections and on the right are extensions
The video link above is of a rig installing helical anchors in sections shown in the image on the left
Due to its revolutionary steel construction, the Bailey House remains one of the most prominent and recognizable prototypes of the Case Study House Program. Taking over three years to complete, the rehabilitation and restoration was a monumental endeavor that allows this piece of California architectural history to reflect its original splendor for generations to come.
Julius Shulman, 1958-59 © J. Paul Getty Trust. Getty Research Institute, Los Angeles (2004.R.10)
Hart Park Adobe House
Kern County, CA









With federal funds triggering Section 106 review, Chattel first prepared a Determination of Eligibility (DOE) report finding the adobe house eligible for listing in the National Register and a Finding of Effect (FOE) report finding the project in conformance with the Secretary’s Standards. As work began on the rehabilitation, Chattel continued to advise on the project and provide construction monitoring. The project team included contractors Ken Smith Construction and structural engineers Inertia Engineers (with additional concept design support from Structural Focus) who helped complete a comprehensive structural retrofit to stabilize the unreinforced adobe and retain and reuse as much existing adobe material as possible. Additional work included rehabilitation of existing wood windows, improvements to accessibility, and addition of interpretive features to highlight the building’s original construction.
Working in the midst of the pandemic, the Hart Park Adobe House rehabilitation project was a collaborative effort showing what can happen when government officials, historic preservation professionals, and community stakeholders work with one another to design a functional building that celebrates its historic character.
Chase Knolls
Los Angeles, CA
Chattel worked with design architect DFH Architects, landscape architect MLA Studio, and owners KOR Group and Waterton to implement a multi-phase rehabilitation plan for the historic apartment buildings and surrounding landscape, as well as introduce new infill construction in conformance with the Secretary’s Standards for Rehabilitation. Significantly, rehabilitation work involved careful integration of new plumbing and electrical systems at each of the historic apartment buildings with minimal disruption and change. Interior features of apartments including cabinetry and stainless steel countertops in kitchens, and ceramic tile with inlaid stainless steel trim in bathrooms were all preserved. Carports along the central driveway spine were demolished for construction of new apartment buildings set atop subterranean, multi-level parking garages. A community swimming pool and gym were added as amenities. Architects Heth Wharton and Ralph Vaughn, who had worked with master architect Paul R. Williams, and landscape architect Margaret Schoch designed the garden apartment complex for Joseph Chase. It replaced a family dairy farm that previously occupied the property. Typical of large apartment developments at the time, it was financed by Section 608 of the National Housing Act and was required to follow certain design guidelines promulgated by the Federal Housing Authority. The property is a designated City of Los Angeles Historic-Cultural Monument and has a Mills Act Historical Property Contract.

From left, Chattel Associate Nels Youngborg, MLA Landscape Architect Mia Lehrer, Robert Chattel, and DFH Architect Kate Joyce at the Los Angeles Memorial Coliseum awards ceremony
Picture Bridge
Pasadena, CA
Chattel and the project team including Langham staff, project manager PEAK, structural engineer IMEG Corp. and contractor JRM Construction Management, collaborated with City of Pasadena and advisor Pasadena Heritage to rehabilitate the Picture Bridge and maintain historic integrity. Constructed in 1913, the Picture Bridge is a heavy timber pedestrian bridge designed by master architect Myron Hunt with paintings added in 1933 by artist Frank M. Moore. Severe deterioration of the structure and the paintings continued unabated until the project team arrived at a creative solution. A hybrid rehabilitation reused as much original historic fabric as possible, provided appropriate in kind replacements, and replicated the historic appearance by cladding new steel with redwood. The new wood clad steel support system is entirely hidden from view. The maximum amount of historic materials was retained, including the tile clad gable roof structure, salvaged and reinstalled wood guardrails, select decorative joist ends repaired with wood epoxy, and restoration of concrete flooring back to an earlier appearance based on historic documentation.

The Picture Bridge is one of 28 contributors to the National Register of Historic Places-eligible Huntington Hotel Historic District, thus listed in the California Register of Historical Resources. Photo source: Kevin Edge Photography
Installed in 1933, its namesake 40 triangular-shaped paintings by British impressionist artist Frank Montague Moore depict a variety of iconic California scenes, each accompanied by a corresponding poem by Paris-trained poet Donald Benson Blanding. As part of the project, facsimiles of the 40 paintings of California landscapes and landmarks were installed as a signal that future conservation and interpretation of the original paintings will be addressed at a later date.
Villa Vicente
Santa Monica, CA
Chattel worked with design architect Corsini Stark Architects, landscape architect KSA Design Studio, and owner United Property Management to develop an exterior rehabilitation plan to revive this two-story 20-unit apartment complex. The project included rehabilitation of aluminum casement windows, exterior paint throughout including Modern Masters silver metallic paint on overpainted windows, wood louvers and sills on the north elevation (street façade) following a pattern popularized by master architect Richard Neutra. Original architect M.L. Riesenberg may been influenced by master architect Marcel Breuer’s widely published exterior stairs at his 1948 House in the Museum Garden at the Museum of Modern Art in New York. The exterior metal stairs with their distinctive horizontal ladder features were rehabilitated with new paint and treads of Ipe hardwood that will weather to a warm gray color over time. New landscaping, hardscape and courtyard drainage replaced lawn and overgrown trees with new sustainable elements. The swimming pool was re-plastered with new tile and more energy efficient pool equipment. Original pool restrooms were removed and an open cabana structure with roof trellis takes their place.
Santa Monica Proper Hotel
Santa Monica, CA
Chattel, Inc. worked as historic architect with project architect Howard Laks Architects, general contractor Benchmark Construction/Morley Builders and owner Santa Monica Proper JV, LLC (Alex Gorby of Maxser & Co. and Brad Korzen of The Kor Group) for over ten years to realize this remarkable adaptive reuse and new construction project. Condé Nast Traveler says, the new hotel “has a refreshing sense of place…[and]…epitomizes laid-back West Coast living.” The project was subject to review under a Development Agreement with the City of Santa Monica for conformance with the Secretary's Standards. Design approvals included both a Certificate of Appropriateness by the Landmarks Commission and an Architectural Review Board approval from the specially seated Joint Design Review Body, comprised of representatives of both commissions. Interiors by designer Kelly Wearstler are expressive of the old and new architecture, which demonstrate her “flair for mixing and matching wallpapers, textures, and eclectic pieces from around the globe.”

Tim Street-Porter
Gilmore Gas Station (Starbucks)
Los Angeles, CA
Chattel, Inc. worked with Starbucks, Valerio, Inc. and a team of specialists to develop a rehabilitation plan that brought this beloved neighborhood landmark back to life in conformance with the Secretary's Standards. The project required remedial environmental cleanup, repair and reconstruction of historic materials, such as the cantilevered canopies, removal and replacement of incompatible alterations, and transformation of windows and doors to service counters. Spectra Company performed critical rehabilitation and reconstruction work. The sensitive adaptive reuse of the Gilmore Gas Station has revitalized this important Historic-Cultural Monument as a newly imagined "fuel" station.
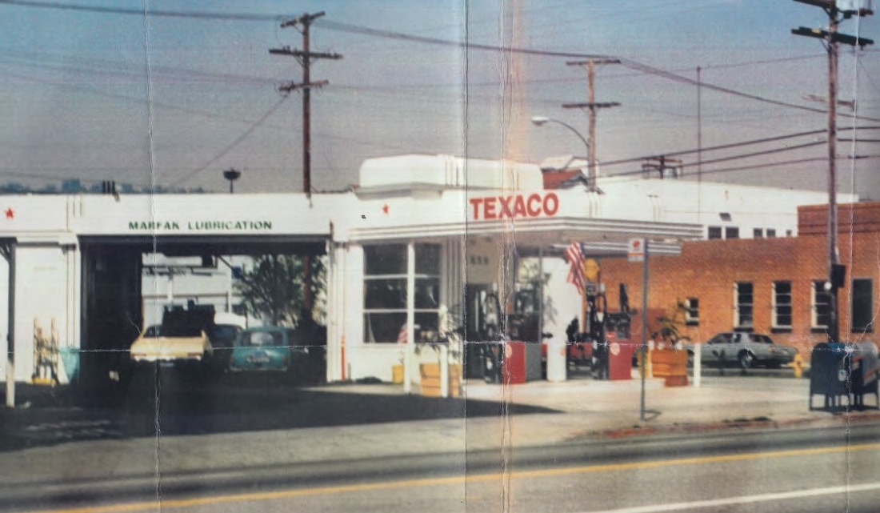
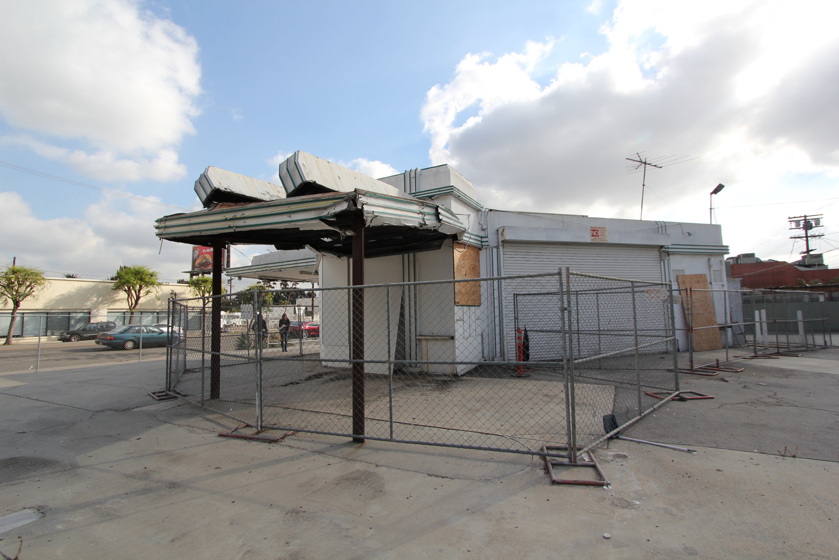
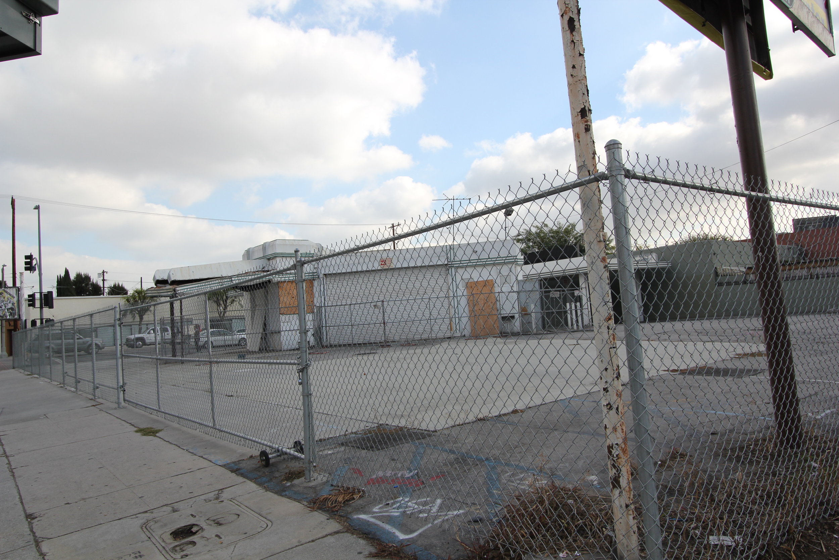
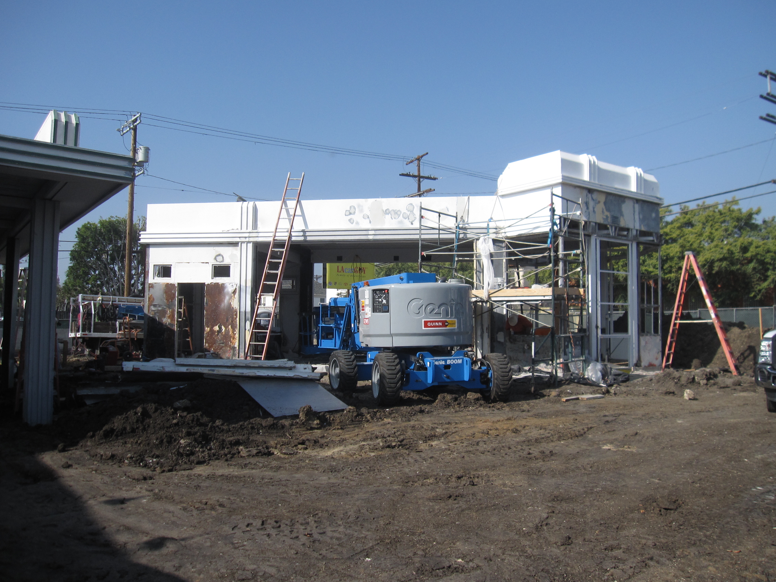
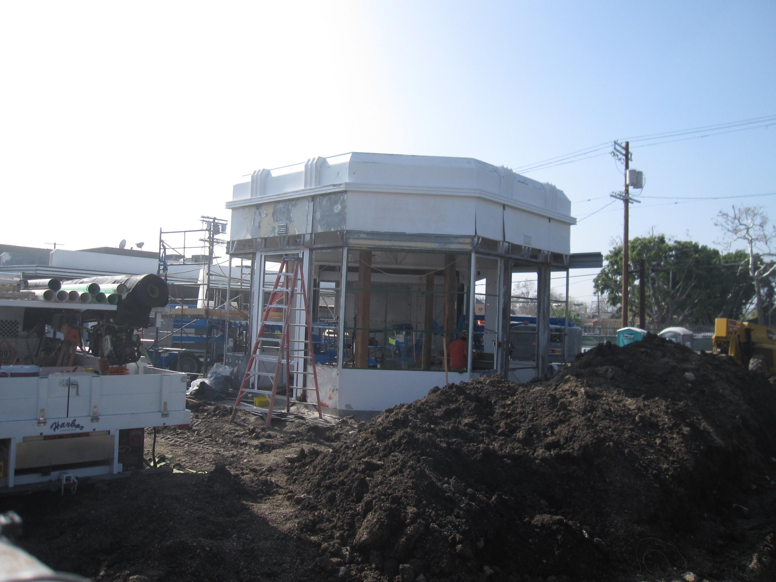
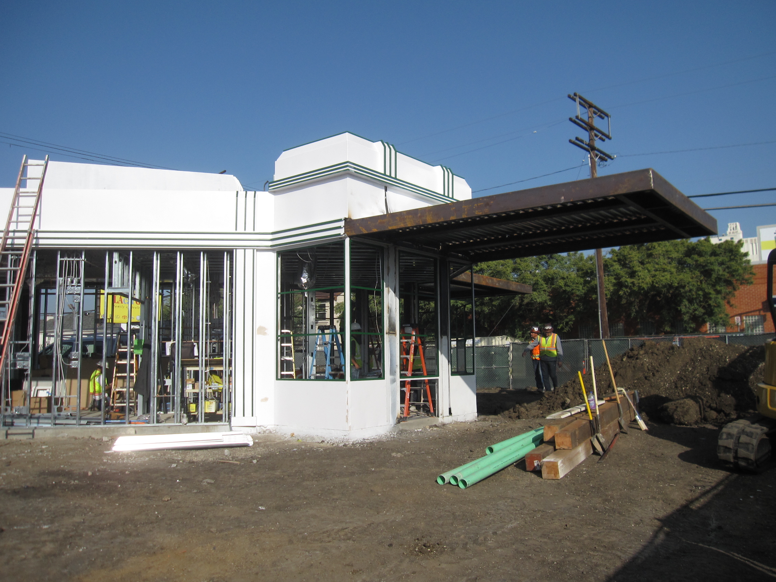
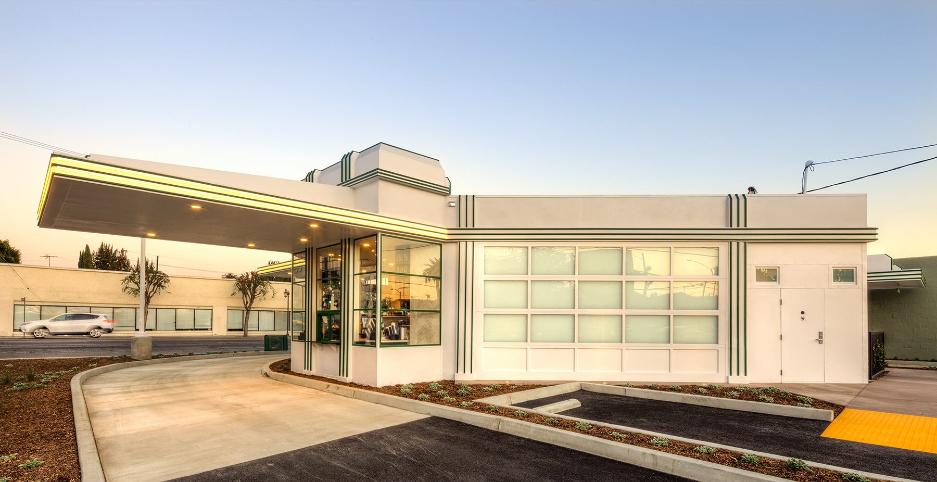
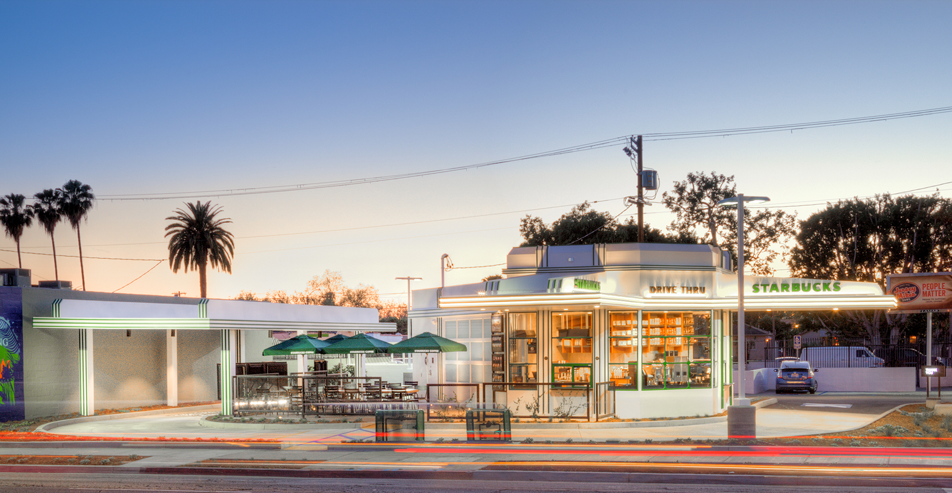
Ford Factory
Los Angeles, CA
Chattel prepared a Historic Resource Assessment and CEQA Impacts Analysis for rehabilitation of the 1914 Ford Motor Company Assembly Plant. Under CEQA, when a project is expected to cause substantial adverse change to a historical resource, environmental clearance for the project would require mitigation measures to reduce impacts. As the qualified historic architect, Chattel ensured the Ford Factory's continued conformance with the Secretary of the Interior's Standards through design collaboration and construction monitoring with owner Shorenstein and project architect Rockefeller Partners Architects. Thus, environmental impacts were reduced to a less than significant impact, and the Ford Factory came back to life with new creative office and retail space for tenant Warner Music Group.
The Neon Museum
Las Vegas, NV
Chattel managed implementation of National Scenic Byways Program grant funding and worked closely with the Nevada State Historic Preservation Office, Federal Highway Administration, and Nevada Department of Transportation. The project, which involved Section 106 environmental review and local certificate of appropriateness review, encompassed rehabilitation of and an addition to the iconic Paul Revere Williams-designed La Concha Motel lobby, which now houses the Visitor Center.

The Neon Museum Boneyard is home to over 150 neon signs.

La Concha Motel Lobby disassembled at donor site.
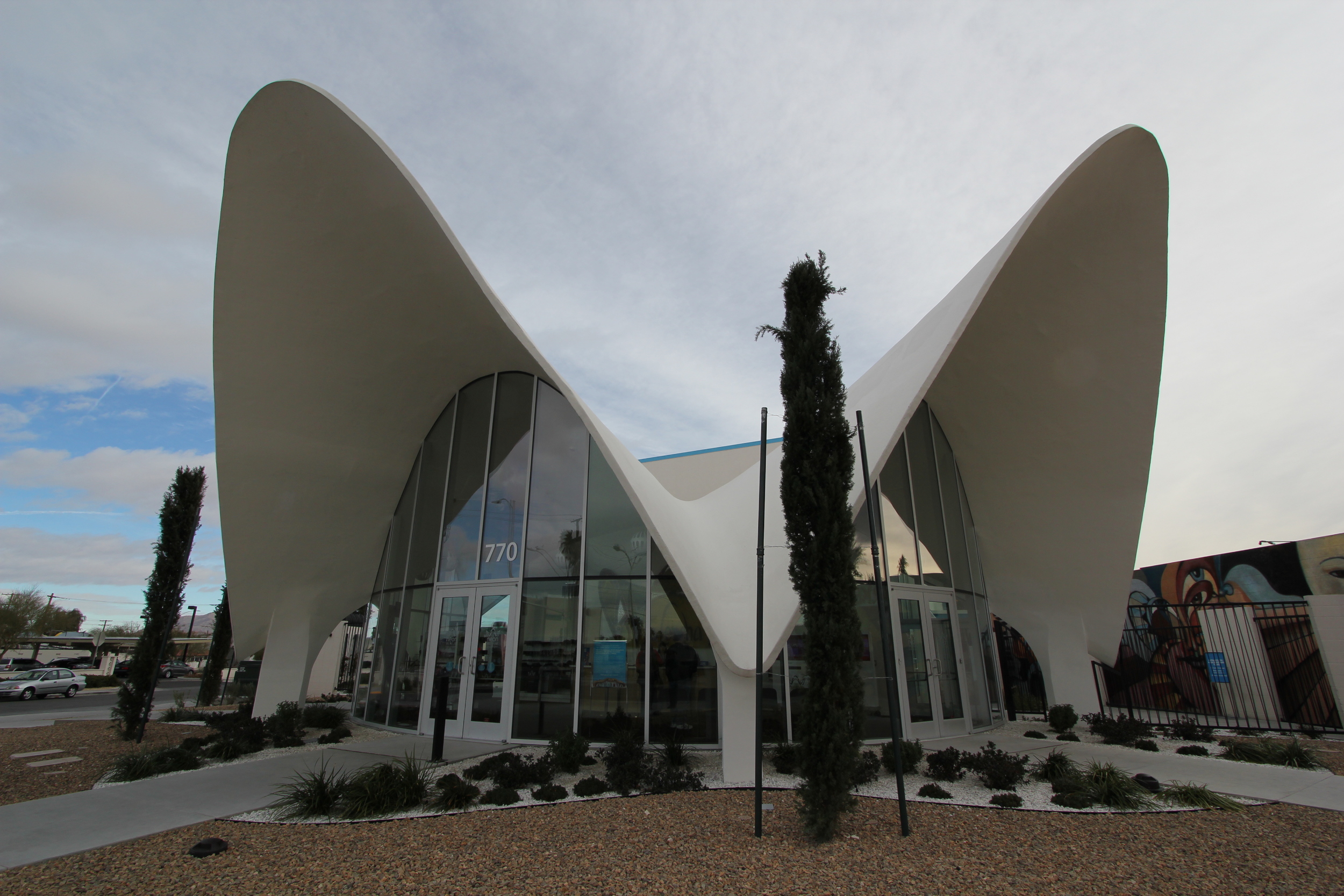
The rehabilitated La Concha Motel Lobby is the new Visitor Center at the Neon Museum Boneyard.
Boyle Hotel
Los Angeles, CA
Chattel worked with East Los Angeles Community Corporation (ELACC) and architect Richard Barron to restore the building’s distinctive corner cupola, rehabilitate 30 affordable units in the historic building and add 21 units in a new addition. The project received a National Preservation Honor Award from the National Trust for Historic Preservation and a Los Angeles Conservancy Preservation Award in 2013.

New affordable housing for mariachis, who congregate daily in the nearby Mariachi Plaza waiting to be hired.

The 4,150 square feet of retail space includes a Mariachi Cultural Center.

When constructed in 1889 by George Cummings, the Boyle Hotel reflected expansion and growth outside Los Angeles' commercial core. The building represents a transition at the end of the nineteenth century when Los Angeles went from a town surrounded by farmland to a burgeoning city center surrounded by suburban neighborhoods. Photo courtesy of California State Library.