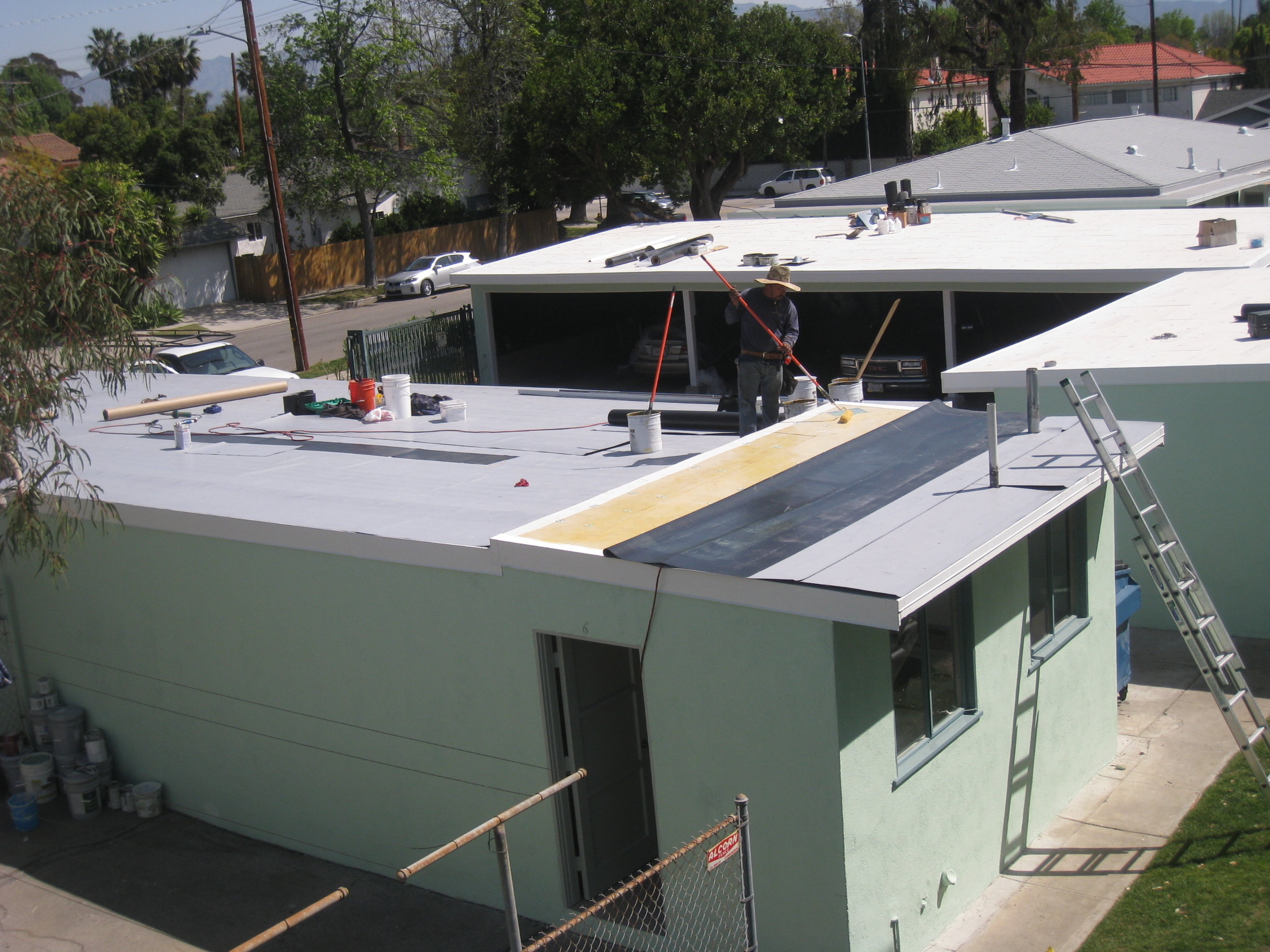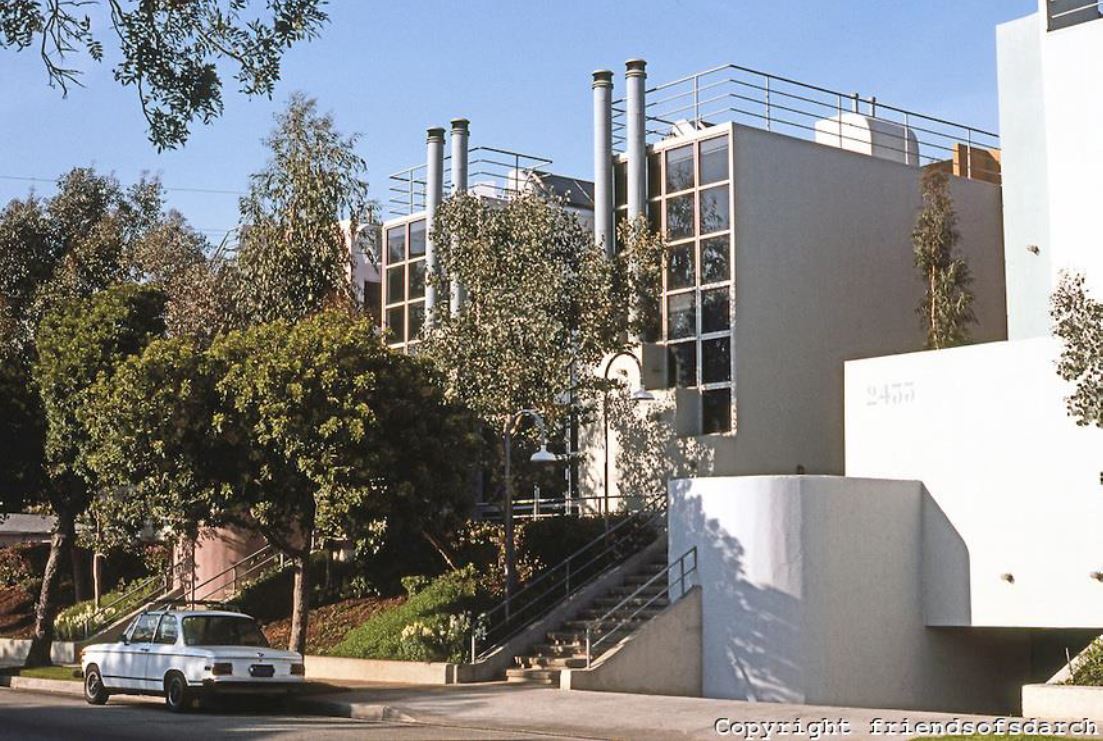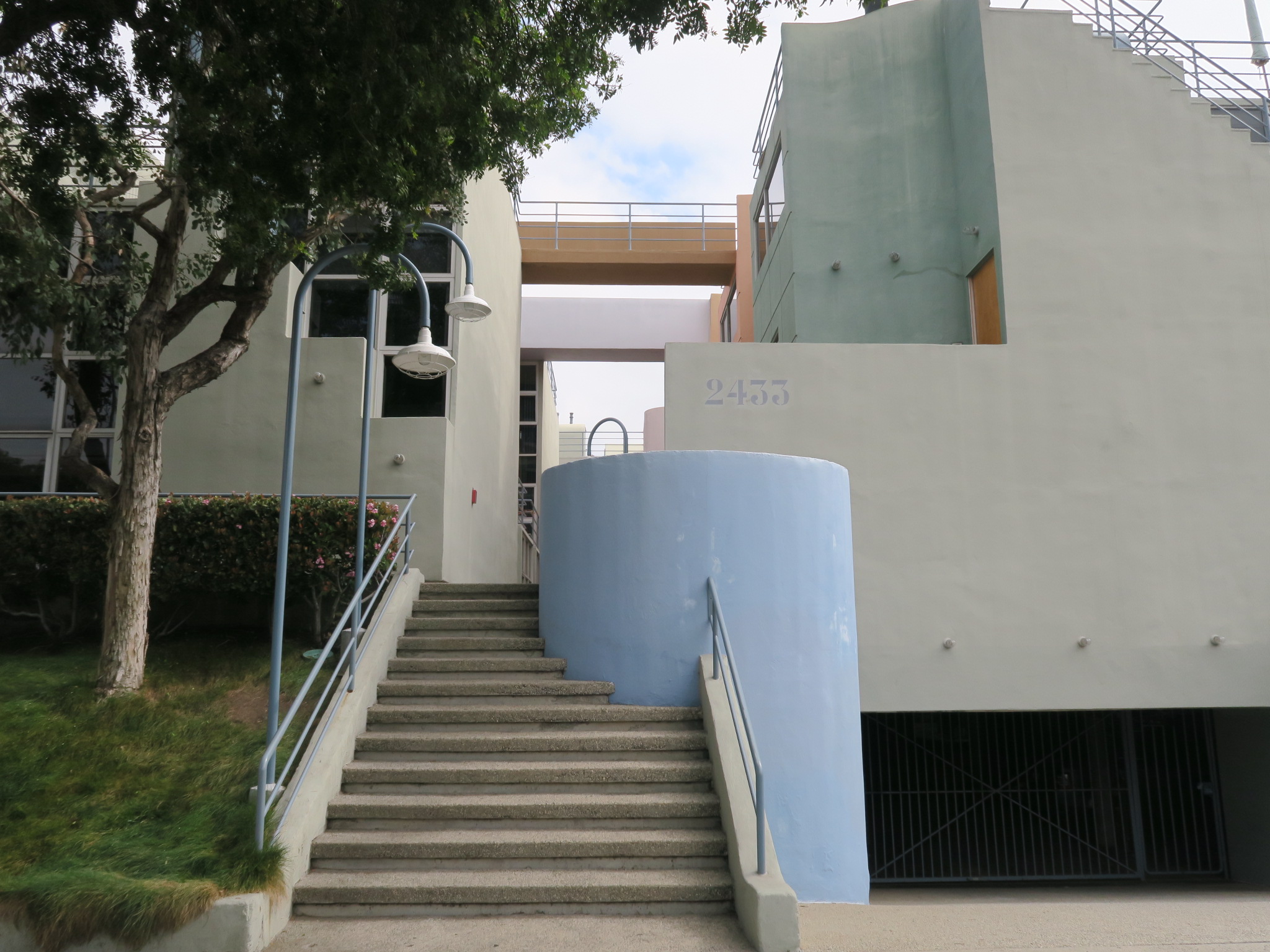Mills Act
Chase Knolls Garden Apartments
sherman oaks,Los Angeles, CAlifornia
Chase Knolls Garden Apartments is a garden apartment complex designed and constructed between 1947 and 1949 in the Sherman Oaks neighborhood of Los Angeles. Designed by architect Heth Wharton and architectural designer Ralph Vaughn, the complex has 21 apartment buildings containing 260 units, and numerous carports and laundry buildings. The surrounding landscape includes more than 400 trees. In 2000, Chase Knolls was designated a Los Angeles Historic-Cultural Monument. The property subsequently received a Mills Act historical property contract.
Working closely with a succession of property owners and Office of Historic Resources, Chattel developed a phased rehabilitation in compliance with requirements of the Mills Act contract, including conformance with the Secretary’s Standards. The first phase of the rehabilitation prioritized replacement of roofing materials, repair and replacement of the wood siding, painting the buildings, and maintaining the landscape. Analysis was performed by Griswold Conservation Associates to determine original paint colors, which were reproduced and applied during this phase.
Work has included developing specifications for rehabilitation, periodic construction monitoring, and community outreach, including with Los Angeles Council District 4, where Chase Knolls is located, and the Los Angeles Conservancy. We also collaborated with arborist Tom Paulson, with Andre Landscape Service, to tag and geolocate all trees on site, and develop an appropriate plan for tree trimming, removal, and replacement where necessary. Six new buildings with a total of 140 additional units are planned with two under construction to provide contemporary, yet compatible new infill development.
Sun Tech Townhomes
Santa Monica, California
The Sun Tech Townhomes were constructed in 1981 and designed by Urban Forms Organization, a group of recent SCI-ARC graduates. The 18-unit condominium complex was designated as a City of Santa Monica Landmark in 2017 as symbol of development of the city, a resource of aesthetic value, and an exemplar of southern California Postmodern architecture. Chattel was brought in by the homeowners association shortly after the Landmark designation to prepare an application for a Mills Act contract.
Through site visits and inspection of interior and exterior conditions, drainage issues and other deferred maintenance were identified that had potential to cause significant damage to historic materials and compromise architectural integrity. Chattel developed a scope of work to address initial rehabilitation, restoration, and maintenance needs of the property, prioritizing the most urgent treatments clearly. The architectural report summarized these site visits, inspections, and recommendations to create a thorough Rehabilitation and Maintenance Plan, consistent with the Secretary’s Standards. Chattel representatives also attended HOA meetings, described a list of tasks for future work, answered homeowners questions and guided them through the application process. The Sun Tech Townhomes Mills Act contract was the first such contract executed with an HOA in Santa Monica.
The Sun Tech Townhomes Owners Association and Chattel received a Santa Monica Conservancy Preservation Award in the category of Stewardship in 2018.
san Vicente Courtyard Apartments
Santa Monica, California
In 2016, Chattel prepared Mills Act contract applications for a total of six courtyard apartment complexes for a single owner. The properties are all contributors to the then recently City-designated San Vicente Courtyard Apartments Historic District. Uniquely, each building is organized around a courtyard recessed from the street. Two properties were previously identified in the City Historic Resource Inventory as separately eligible for local designation, including 212 San Vicente, a Streamline Moderne half-court designed by architect William E. Foster and completed in 1937, and 614-618 San Vicente, an American Colonial Revival style full-court designed by architect Edith Northman and completed in 1948. Northman was one of the first women to be licensed in California to practice architecture.
The building at 234 San Vicente designed by architect M.L. Riesenberg and completed in 1953 features steel stairways modeled after Marcel Breuer’s 1950 Stillman House in Litchfiled, Connecticut. It was the first of the group of six to progress through the Certificate of Appropriateness process with the Landmarks Commission. Chattel collaborated with architect Corsini Stark and landscape architect KSA Design Studio to re-imagine the interior courtyard, rehabilitate original aluminum sash casement windows, identify appropriate stacked aluminum awning windows to replace jalousie windows, paint and landscape the property to reflect its Mid-Century Modern style aesthetic. A new cabana is being constructed to support a remodeled pool area scheduled for completion in 2019.












