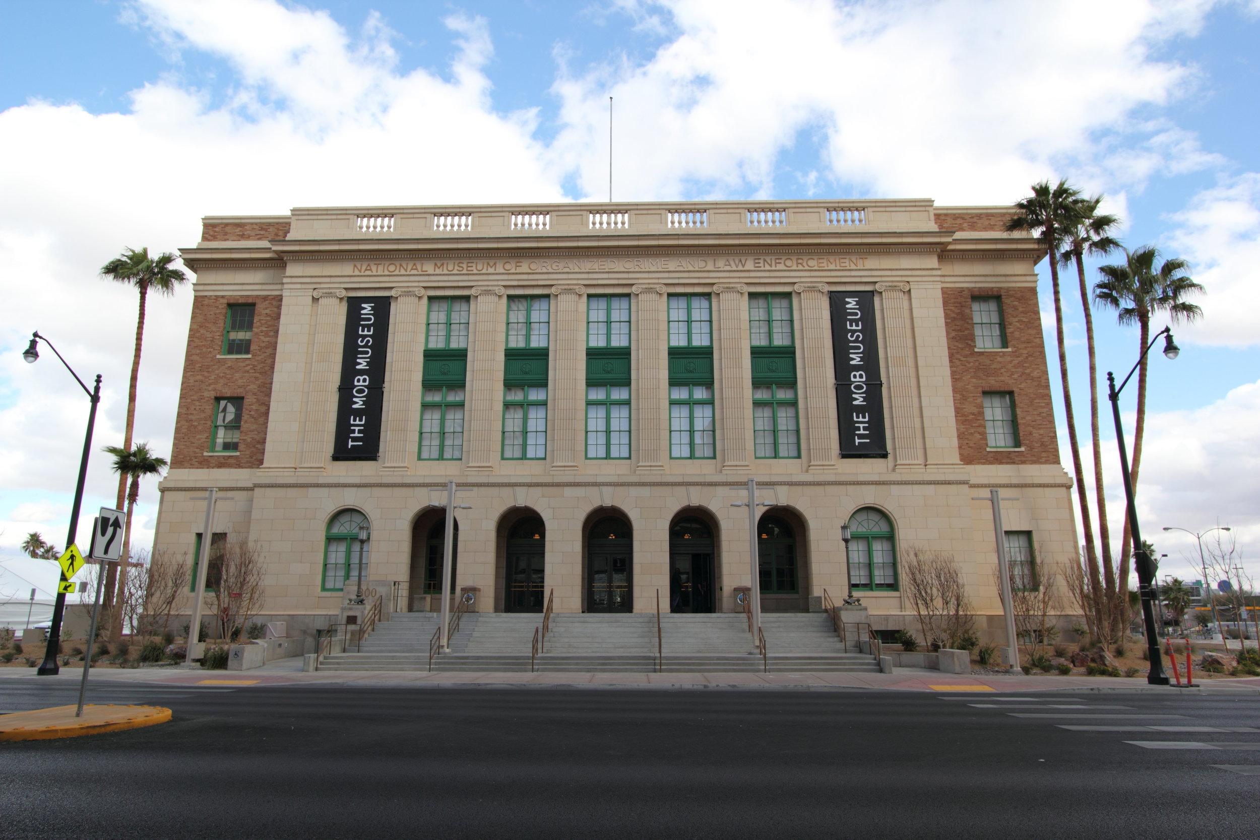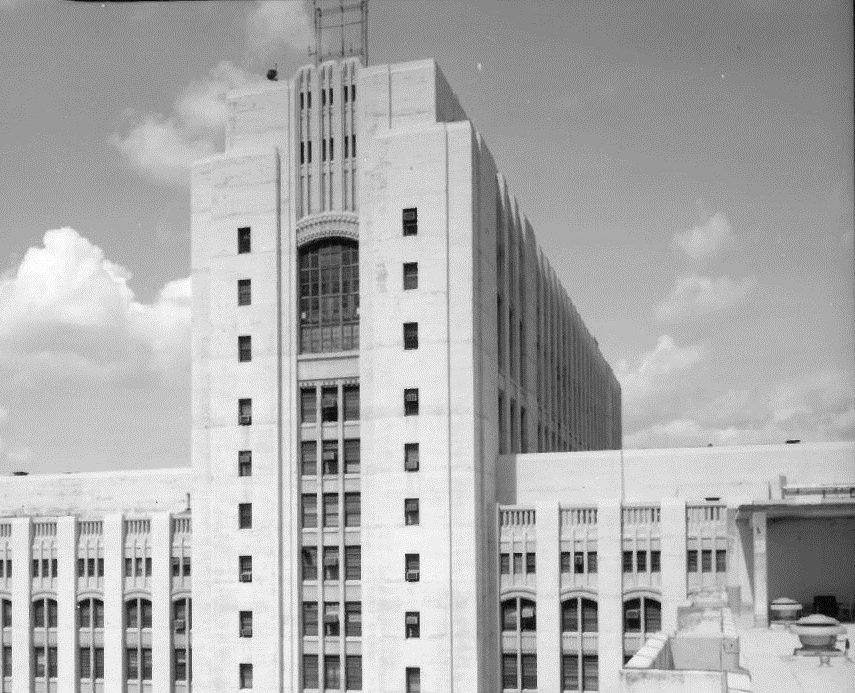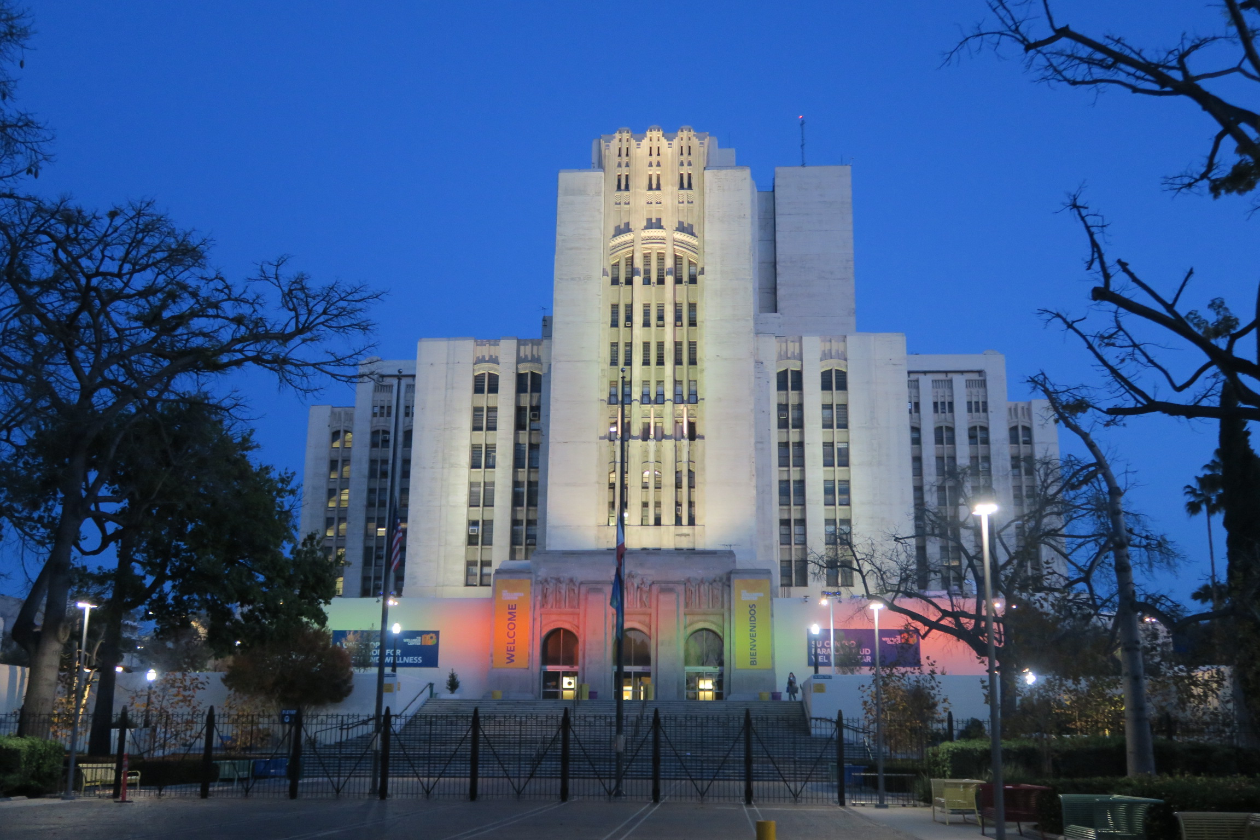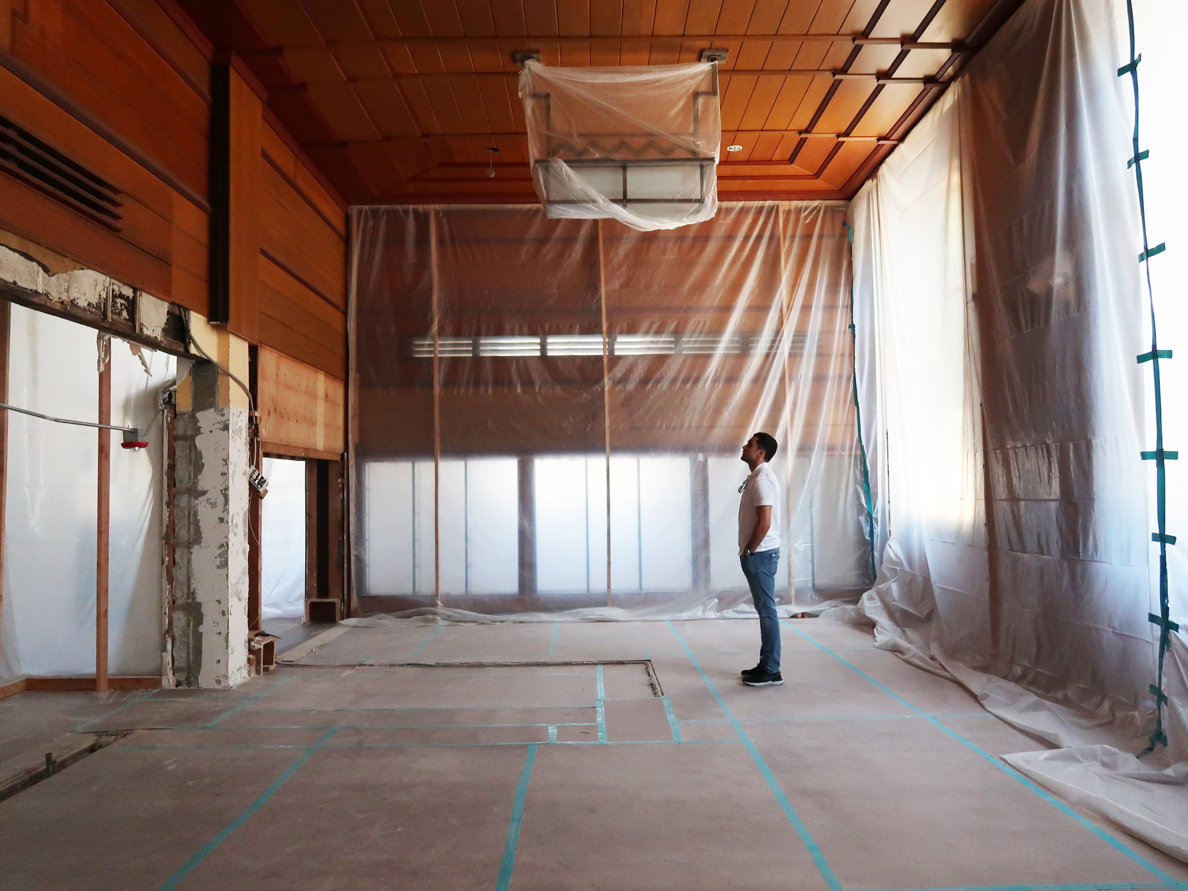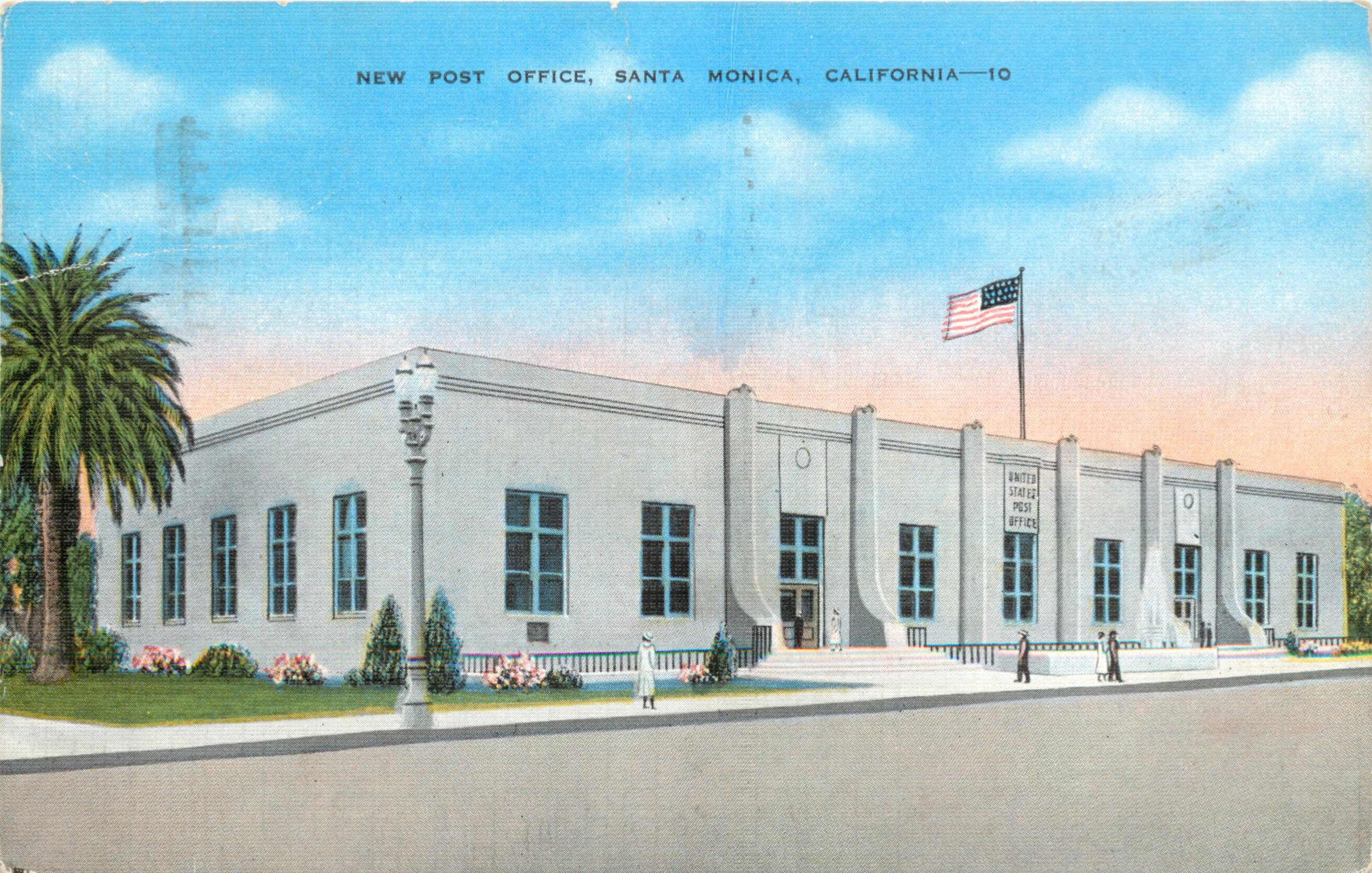HABS/HAER Documentation
the MOB MUSEUM
Las Vegas, Nevada
Chattel advised on the adaptive use of a former 1933 Neoclassical United States Post Office and Court House to The National Museum of Organized Crime and Law Enforcement, also known as The Mob Museum. In collaboration with cultural planner Carol Goldstein, Chattel prepared a reuse feasibility study that involved mapping historically significant spaces, evaluating reuse opportunities and constraints, and preparing conceptual interior layouts. The museum opened in 2012 and since then Trip Advisor has recognized The Mob Museum as one of the 25 most popular museums in the United States.
Chattel’s work included drafting a National Register amendment, assisting in selection of the building and exhibition design team, consulting with the Nevada State Historic Preservation Office and National Park Service, completing Section 106 review, engaging in design collaboration, and conducting regular construction monitoring for conformance with the Secretary’s Standards. The National Register amendment recognized the important association with the U.S. Senate Committee to Investigate Organized Crime in Interstate Commerce that held a hearing in the courtroom of the building on November 15, 1950. Historic American Buildings Survey documentation was completed in collaboration with photographer Tavo Olmos.
The project consisted of two phases of work: the first completed in 2012 used the Historic Tax Credit program and the second complete in 2018 used New Markets Tax Credits. Exhibits were carefully integrated into historic building fabric under close review by Chattel, without compromising creativity or content.
LAC+USC Medical Center
Boyle Heights, Los Angeles, California
Chattel has worked with the County of Los Angeles on Los Angeles County + University of Southern California (LAC+USC) Medical Center General Hospital since soon after the 1994 Northridge Earthquake, on projects involving Federal Emergency Management Agency (FEMA) funds, design collaboration, and construction monitoring. This work included preparing a Memorandum of Agreement (MOA) under Section 106 to allow for reallocation of FEMA funds from rehabilitation to construction of a new replacement hospital, completed in 2008. Historic American Buildings Survey photographs were taken by photographer Tom Zimmerman.
Chattel performed an interior survey and developed reuse guidelines for the 19-story, 1.5 million square-foot building, using a digital database to collect information and identify significant spaces. Working with the project team including architect Ken Kurose, Chattel synthesized previous consultant reports into a Reuse and Protective Storage Plan, a summary document with clear recommendations for reuse and mothballing. Acceptance of the Reuse and Protective Storage Plan by the California Office of Historic Preservation effectively closed out the MOA.
Chattel later advised on implementation of reuse recommendations and participated in design collaboration with architect Chu+Gooding and landscape architect Amigos de Los Rios and provided construction monitoring for a new Wellness Center. This work included offices for non-profit organizations, a demonstration kitchen, gym, improvements to the entrance forecourt, and exterior lighting.
SANTA MONICA POST OFFICE
SANTA MONICA, California
The Santa Monica Post Office is a beloved City-designated Landmark designed by local architect Robert Dennis Murray and completed in 1938. While a number of post offices were designed and constructed across the United States during the Great Depression, the Santa Monica Post Office is a particularly unique expression of Art Deco style with elements that reflect the local bayfront community including stylized wave motifs on the exterior and a white pine wood-clad lobby that resembles the interior of ship hull. The property was transferred out of federal ownership in 2013 and is currently in the hands of its second private owner. Soft demolition of the interior has commenced.
Historic American Buildings Survey documentation was completed to comply with a mitigation measure contained in the Mitigated Negative Declaration under CEQA. Photographer Stephen Shafer worked with Chattel to assemble the documentation package that also included a written narrative.




